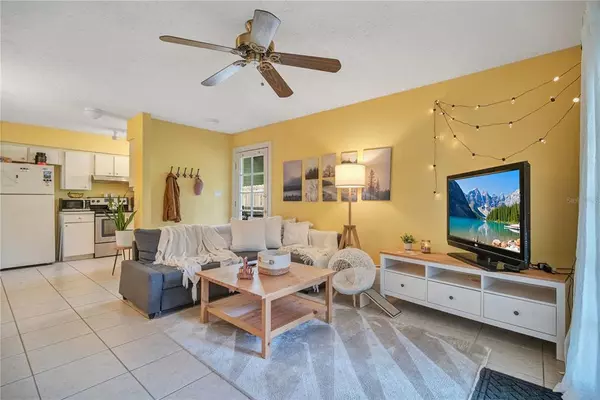$453,000
$425,000
6.6%For more information regarding the value of a property, please contact us for a free consultation.
1113 S MYRTLE AVE #A and #B Sanford, FL 32771
4 Beds
2 Baths
1,894 SqFt
Key Details
Sold Price $453,000
Property Type Multi-Family
Sub Type Duplex
Listing Status Sold
Purchase Type For Sale
Square Footage 1,894 sqft
Price per Sqft $239
Subdivision Sanford Town Of
MLS Listing ID O6085235
Sold Date 03/03/23
Bedrooms 4
HOA Y/N No
Originating Board Stellar MLS
Year Built 1984
Annual Tax Amount $3,544
Lot Size 7,405 Sqft
Acres 0.17
Property Description
**Multiple Offers Received. Highest and Best Due by 8pm 01/24/23** Welcome to 1113 S Myrtle Avenue #A and #B! This wonderful duplex is located in the Sanford Residential Historic District (and golf cart district.) Constructed in 1983, this duplex is younger than her neighbors but is still charming and in character with the historic properties that surround it! Each side offers a 900+ square foot, 2 bedroom/1 bath unit with inside laundry. This property offers a turnkey opportunity to continue the history of long term rentals, convert to a single family home or explore short-term rental possibilities. Each side has separate electric and water meters. Each unit features tile floors, French doors leading to individual outdoor living spaces, indoor washers and dryers convey, and galley-style kitchens. This is a great opportunity to invest in Historic Downtown Sanford! Walk, bike, or golf cart to Sanford’s vibrant downtown scene and the Lake Monroe Riverwalk. An investment opportunity like this RARELY comes along - schedule your showing TODAY!
Location
State FL
County Seminole
Community Sanford Town Of
Zoning SR1
Interior
Interior Features Ceiling Fans(s), Thermostat
Heating Central
Cooling Central Air
Fireplace false
Exterior
Exterior Feature French Doors
Community Features Golf Carts OK
Utilities Available BB/HS Internet Available, Cable Available, Electricity Connected, Natural Gas Available, Phone Available, Sewer Connected, Street Lights, Water Connected
Roof Type Shingle
Porch Deck
Garage false
Private Pool No
Building
Foundation Slab
Lot Size Range 0 to less than 1/4
Sewer Public Sewer
Water Public
Structure Type Wood Frame
New Construction false
Others
Senior Community No
Ownership Fee Simple
Acceptable Financing Cash, Conventional
Listing Terms Cash, Conventional
Special Listing Condition None
Read Less
Want to know what your home might be worth? Contact us for a FREE valuation!

Our team is ready to help you sell your home for the highest possible price ASAP

© 2024 My Florida Regional MLS DBA Stellar MLS. All Rights Reserved.
Bought with CHARLES RUTENBERG REALTY ORLANDO

GET MORE INFORMATION





