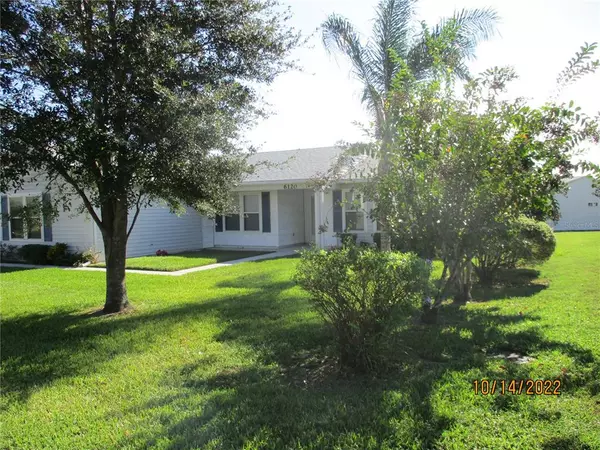$250,000
$259,000
3.5%For more information regarding the value of a property, please contact us for a free consultation.
6120 KITTIWAKE DR Lakeland, FL 33809
2 Beds
2 Baths
1,299 SqFt
Key Details
Sold Price $250,000
Property Type Single Family Home
Sub Type Single Family Residence
Listing Status Sold
Purchase Type For Sale
Square Footage 1,299 sqft
Price per Sqft $192
Subdivision Sandpiper Golf & Country Club Ph 09
MLS Listing ID S5075772
Sold Date 02/28/23
Bedrooms 2
Full Baths 2
Construction Status Inspections
HOA Fees $150/qua
HOA Y/N Yes
Originating Board Stellar MLS
Year Built 1992
Annual Tax Amount $1,775
Lot Size 9,583 Sqft
Acres 0.22
Property Description
PRICE REDUCED seller appreciates home needs new carpeting. Sold "As Is" for this low price. Rare opportunity, large corner lot, great landscaping, extra long driveway and 483 sq.ft. garage. This large split plan floor plan with bonus private den. Light and bright, bathrooms have windows, lots of bonus closets. Private 22' x 8' lanai with entry from 2 sliding doors. The garage comes with 7ft high x 10ft wide fitted cupboards. 2 split plan bedrooms, 2 updated bathrooms. Laundry room has Samsung washer and dryer, with wall of fitted cupboards, plus large panty, no wasted space. New roof May 2021, A/C 2016. Sandpiper Golf & Country club HOA $150 per month offers Cable T.V. in 3 rooms, Internet, 2 clubhouses, 2 heated swimming pools, 2 heated spas, pickleball courts, tennis courts, B.B.Q. area, shuffleboard, gym, many activities. Lawn mowing, edging and trimming. Day and evening security. The golf course offers a lovely restaurant, bar, inside and outside dining with golf course views.
Location
State FL
County Polk
Community Sandpiper Golf & Country Club Ph 09
Zoning PUD
Rooms
Other Rooms Den/Library/Office
Interior
Interior Features High Ceilings, Kitchen/Family Room Combo, Master Bedroom Main Floor, Open Floorplan, Skylight(s), Split Bedroom, Thermostat, Walk-In Closet(s), Window Treatments
Heating Central, Electric, Heat Pump
Cooling Central Air
Flooring Carpet, Ceramic Tile
Fireplace false
Appliance Built-In Oven, Dishwasher, Disposal, Dryer, Electric Water Heater, Ice Maker, Microwave, Refrigerator, Washer
Laundry Inside, Laundry Closet, Laundry Room
Exterior
Exterior Feature Irrigation System, Rain Gutters, Sliding Doors, Storage
Parking Features Driveway, Garage Door Opener, Ground Level, Guest
Garage Spaces 2.0
Pool Heated
Community Features Association Recreation - Owned, Buyer Approval Required, Deed Restrictions, Fitness Center, Golf Carts OK, Golf, No Truck/RV/Motorcycle Parking, Pool, Tennis Courts
Utilities Available Cable Connected, Electricity Connected, Phone Available, Public, Sewer Connected, Sprinkler Meter, Street Lights, Underground Utilities, Water Connected
Amenities Available Cable TV, Clubhouse, Fence Restrictions, Fitness Center, Lobby Key Required, Maintenance, Optional Additional Fees, Pickleball Court(s), Pool, Recreation Facilities, Sauna, Security, Shuffleboard Court, Spa/Hot Tub, Tennis Court(s), Vehicle Restrictions
View Garden, Trees/Woods
Roof Type Shingle
Porch Rear Porch
Attached Garage true
Garage true
Private Pool No
Building
Lot Description Near Golf Course, Oversized Lot, Paved
Story 1
Entry Level One
Foundation Slab
Lot Size Range 0 to less than 1/4
Sewer Public Sewer
Water Public
Architectural Style Bungalow
Structure Type Vinyl Siding, Wood Frame
New Construction false
Construction Status Inspections
Others
Pets Allowed Yes
HOA Fee Include Cable TV, Pool, Internet, Maintenance Grounds, Pool, Recreational Facilities, Security
Senior Community No
Ownership Fee Simple
Monthly Total Fees $150
Acceptable Financing Cash, Conventional
Membership Fee Required Required
Listing Terms Cash, Conventional
Special Listing Condition None
Read Less
Want to know what your home might be worth? Contact us for a FREE valuation!

Our team is ready to help you sell your home for the highest possible price ASAP

© 2024 My Florida Regional MLS DBA Stellar MLS. All Rights Reserved.
Bought with DYW LLC

GET MORE INFORMATION





