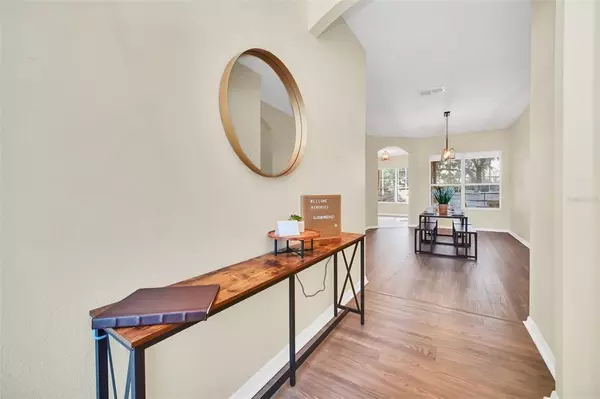$545,000
$535,000
1.9%For more information regarding the value of a property, please contact us for a free consultation.
506 BLOOMINGDALE DR Davenport, FL 33897
6 Beds
4 Baths
2,942 SqFt
Key Details
Sold Price $545,000
Property Type Single Family Home
Sub Type Single Family Residence
Listing Status Sold
Purchase Type For Sale
Square Footage 2,942 sqft
Price per Sqft $185
Subdivision Hampton Estates
MLS Listing ID O6073223
Sold Date 02/15/23
Bedrooms 6
Full Baths 4
HOA Fees $158/ann
HOA Y/N Yes
Originating Board Stellar MLS
Year Built 2004
Annual Tax Amount $4,137
Lot Size 0.290 Acres
Acres 0.29
Property Description
Welcome to this stunning two-story home, complete with your own private, screened-in pool, boasting beautiful pond views! The front entrance leads you to your dining room with windows bringing in light from your backyard and views to your lanai. The kitchen features stainless steel appliances, ceramic tile, granite countertops with a peninsula and island, along with a breakfast nook area opening to the spacious living room featuring laminate flooring and views to the backyard. This home offers two primary bedroom suites, the one downstairs with sliding glass doors leading to your oversized lanai. As you step outside, you will enjoy the screened-in pool area with an extended sunbathing deck to relax while taking in the views. Complete with 6 bedrooms, 4 bathrooms, and a 2-car garage doubling as a game room, this home also enjoys community features such as a swimming pool, communal cabana, two fenced play areas, tennis courts and a sand volleyball court. Enjoy easy access to Disney and all of Central Florida's attractions and major highways. Brand new in 2022: Kitchen Counters, A/C, Water Heater, Roof, and Pool Heater!
Location
State FL
County Polk
Community Hampton Estates
Interior
Interior Features Solid Surface Counters, Split Bedroom, Vaulted Ceiling(s), Walk-In Closet(s)
Heating Central
Cooling Central Air
Flooring Carpet, Laminate, Tile
Furnishings Unfurnished
Fireplace false
Appliance Dishwasher, Dryer, Electric Water Heater, Microwave, Range, Refrigerator, Washer
Laundry Inside, Laundry Room
Exterior
Exterior Feature Private Mailbox, Sidewalk, Sliding Doors
Garage Spaces 2.0
Pool In Ground
Community Features Playground, Tennis Courts
Utilities Available Electricity Connected, Public, Water Connected
Roof Type Shingle
Attached Garage true
Garage true
Private Pool Yes
Building
Story 2
Entry Level Two
Foundation Slab
Lot Size Range 1/4 to less than 1/2
Sewer Public Sewer
Water Public
Structure Type Stucco
New Construction false
Schools
Elementary Schools Citrus Ridge
Middle Schools Citrus Ridge
High Schools Ridge Community Senior High
Others
Pets Allowed Breed Restrictions
HOA Fee Include Recreational Facilities
Senior Community No
Ownership Fee Simple
Monthly Total Fees $158
Acceptable Financing Cash, Conventional, FHA, VA Loan
Membership Fee Required Required
Listing Terms Cash, Conventional, FHA, VA Loan
Special Listing Condition None
Read Less
Want to know what your home might be worth? Contact us for a FREE valuation!

Our team is ready to help you sell your home for the highest possible price ASAP

© 2025 My Florida Regional MLS DBA Stellar MLS. All Rights Reserved.
Bought with STELLAR NON-MEMBER OFFICE
GET MORE INFORMATION





