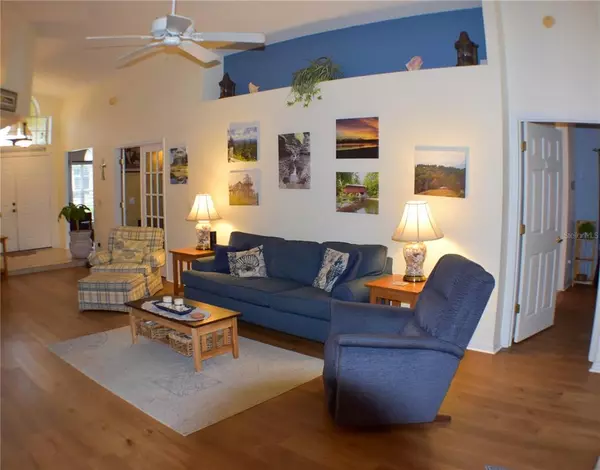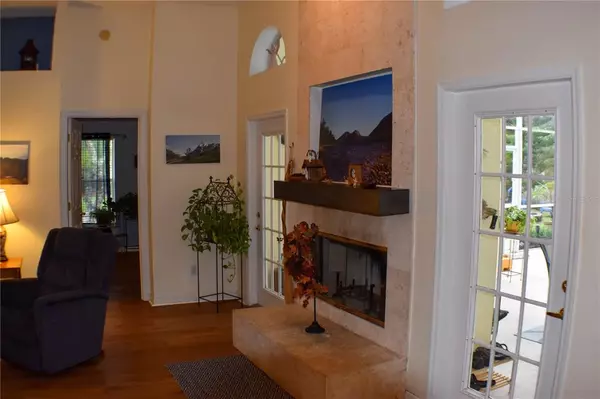$479,000
$490,000
2.2%For more information regarding the value of a property, please contact us for a free consultation.
2447 COPPERHILL LOOP Ocoee, FL 34761
3 Beds
2 Baths
2,017 SqFt
Key Details
Sold Price $479,000
Property Type Single Family Home
Sub Type Single Family Residence
Listing Status Sold
Purchase Type For Sale
Square Footage 2,017 sqft
Price per Sqft $237
Subdivision Pelican Isle
MLS Listing ID O6072065
Sold Date 02/13/23
Bedrooms 3
Full Baths 2
Construction Status Appraisal,Financing,Inspections
HOA Fees $206/qua
HOA Y/N Yes
Originating Board Stellar MLS
Year Built 1994
Annual Tax Amount $3,074
Lot Size 7,405 Sqft
Acres 0.17
Property Description
Welcome to the picturesque gated community of Wesmere, where you will find an exciting home offering refreshed Exterior Paint, a New Water Heater, a New Roof, and New flooring. Now a new and refreshed Private Pool home is ready for you! Why not start the year with your dream home? Out front are mature trees that offer some beautiful afternoon shade alongside well-maintained landscaping. Inside, high ceilings & large windows provide natural light throughout the Great Room and Kitchen. Off the Kitchen is the dedicated Laundry Room. The split floor plan offers ideal separation with two additional bedrooms and a full bath on one side of the home. The master suite is quite large, featuring a roomy master bath and access to the patio and pool. The family room is ideal for celebrating the holidays and is centrally located between the bedrooms. The private pool is fantastic and is Solar Heated. Enjoy a stroll down the tree-lined streets of Wesmere, where you'll find excellent amenities such as a community pool, tennis, pickleball, basketball, and recreation areas designed to be enjoyed by everyone. Wesmere's centralized location offers plenty of nearby shopping, with the quaint downtown Winter Garden only minutes away. Commuting is straightforward with nearby 408, 429 & the Florida Turnpike offering easy access to Disney, Universal, downtown Orlando, and Maitland.
Location
State FL
County Orange
Community Pelican Isle
Zoning PUD-LD
Rooms
Other Rooms Den/Library/Office, Formal Living Room Separate, Great Room
Interior
Interior Features Living Room/Dining Room Combo, Master Bedroom Main Floor, Open Floorplan, Solid Surface Counters, Solid Wood Cabinets, Vaulted Ceiling(s), Window Treatments
Heating Electric, Heat Pump
Cooling Central Air
Flooring Ceramic Tile, Other
Fireplaces Type Family Room, Wood Burning
Furnishings Unfurnished
Fireplace true
Appliance Built-In Oven, Dishwasher, Disposal, Electric Water Heater, Range, Refrigerator
Laundry Inside, Laundry Room
Exterior
Exterior Feature Irrigation System, Private Mailbox, Sidewalk
Parking Features Driveway, Garage Door Opener, Ground Level
Garage Spaces 2.0
Fence Fenced, Wood
Pool Deck, Heated, In Ground, Screen Enclosure, Solar Heat
Community Features Deed Restrictions, Gated, Park, Playground, Pool, Sidewalks, Tennis Courts
Utilities Available BB/HS Internet Available, Cable Connected, Electricity Connected, Phone Available, Sewer Connected, Underground Utilities, Water Connected
View Park/Greenbelt
Roof Type Shingle
Porch Covered, Screened
Attached Garage true
Garage true
Private Pool Yes
Building
Lot Description Cul-De-Sac, City Limits, Level, Sidewalk, Street Dead-End, Paved
Story 1
Entry Level One
Foundation Slab
Lot Size Range 0 to less than 1/4
Sewer Public Sewer
Water Public
Architectural Style Traditional
Structure Type Block, Stucco
New Construction false
Construction Status Appraisal,Financing,Inspections
Schools
Elementary Schools Westbrooke Elementary
Middle Schools Sunridge Middle
High Schools West Orange High
Others
Pets Allowed Yes
HOA Fee Include Pool, Private Road, Recreational Facilities
Senior Community No
Ownership Fee Simple
Monthly Total Fees $206
Acceptable Financing Cash, Conventional, FHA, VA Loan
Membership Fee Required Required
Listing Terms Cash, Conventional, FHA, VA Loan
Special Listing Condition None
Read Less
Want to know what your home might be worth? Contact us for a FREE valuation!

Our team is ready to help you sell your home for the highest possible price ASAP

© 2025 My Florida Regional MLS DBA Stellar MLS. All Rights Reserved.
Bought with THE TEAM REAL ESTATE GROUP INC
GET MORE INFORMATION





