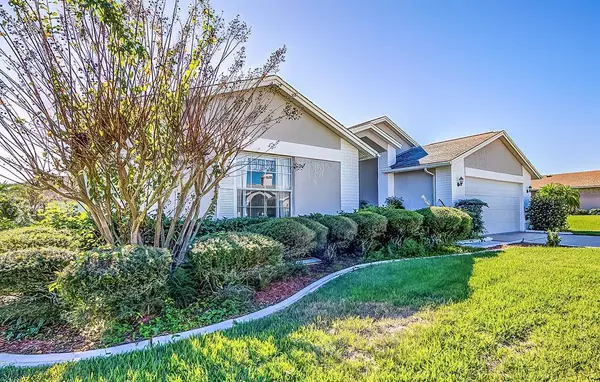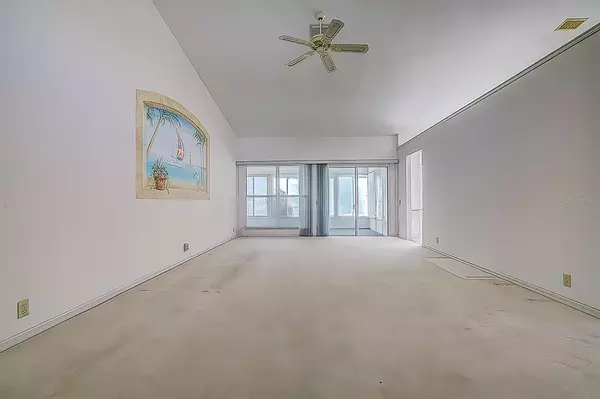$250,000
$274,900
9.1%For more information regarding the value of a property, please contact us for a free consultation.
8412 DANBURY LN Hudson, FL 34667
3 Beds
2 Baths
1,680 SqFt
Key Details
Sold Price $250,000
Property Type Single Family Home
Sub Type Single Family Residence
Listing Status Sold
Purchase Type For Sale
Square Footage 1,680 sqft
Price per Sqft $148
Subdivision The Estates
MLS Listing ID W7850582
Sold Date 02/09/23
Bedrooms 3
Full Baths 2
Construction Status Inspections
HOA Fees $154/qua
HOA Y/N Yes
Originating Board Stellar MLS
Year Built 1989
Annual Tax Amount $1,289
Lot Size 8,276 Sqft
Acres 0.19
Property Description
Take a look at this GORGEOUS 3 bed/2 bath/2 car home in the Estates of Beacon Woods! This home has wonderful curb appeal with gorgeous landscaping! Upon entering you'll find a spacious living room with high ceilings. You'll enjoy abundant counter and cabinet space as you prepare those holiday meals. Step out onto the enclosed porch and relax while you soak up the Florida sunlight! The master bathroom boasts dual sinks and a walk-in closet with plenty of room for all of your goodies! This beautiful home is located in the sought after and well-maintained Estates of Beacon Woods Golf and Country Club! The community offers a pool, fitness center, tennis courts, a clubhouse, and MORE!! HOA fee includes lawn mowing and fertilization, cable, internet, and trash service!! The home is minutes away from beaches, hospitals, restaurants, and local shopping! Schedule your showing today!
Location
State FL
County Pasco
Community The Estates
Zoning PUD
Interior
Interior Features Ceiling Fans(s), High Ceilings, Walk-In Closet(s)
Heating Central, Electric
Cooling Central Air
Flooring Carpet, Tile
Fireplace false
Appliance Dishwasher, Dryer, Microwave, Range, Refrigerator, Washer
Exterior
Exterior Feature Sidewalk
Garage Spaces 2.0
Community Features Clubhouse, Deed Restrictions, Fitness Center, Pool, Sidewalks, Tennis Courts
Utilities Available Cable Available, Electricity Available, Sewer Available, Water Available
Roof Type Shingle
Porch Enclosed, Porch
Attached Garage true
Garage true
Private Pool No
Building
Entry Level One
Foundation Slab
Lot Size Range 0 to less than 1/4
Sewer Public Sewer
Water Public
Structure Type Block, Concrete, Stucco
New Construction false
Construction Status Inspections
Schools
Elementary Schools Hudson Elementary-Po
Middle Schools Hudson Middle-Po
High Schools Hudson High-Po
Others
Pets Allowed Breed Restrictions, Number Limit, Yes
HOA Fee Include Cable TV, Pool, Internet, Maintenance Grounds, Other, Trash
Senior Community No
Ownership Fee Simple
Monthly Total Fees $154
Acceptable Financing Cash, Conventional
Membership Fee Required Required
Listing Terms Cash, Conventional
Num of Pet 4
Special Listing Condition None
Read Less
Want to know what your home might be worth? Contact us for a FREE valuation!

Our team is ready to help you sell your home for the highest possible price ASAP

© 2024 My Florida Regional MLS DBA Stellar MLS. All Rights Reserved.
Bought with RE/MAX ALLIANCE GROUP

GET MORE INFORMATION





