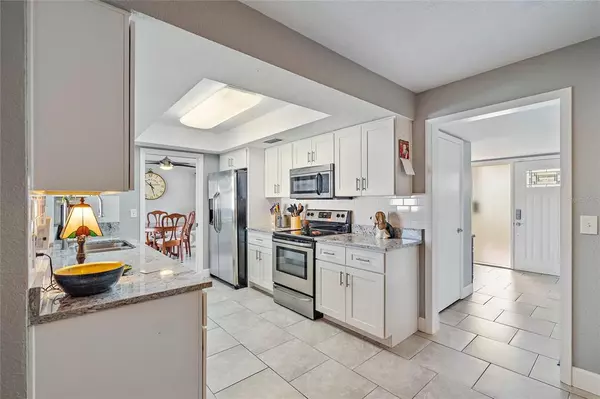$435,000
$445,000
2.2%For more information regarding the value of a property, please contact us for a free consultation.
1425 62ND PL S St Petersburg, FL 33705
2 Beds
2 Baths
1,493 SqFt
Key Details
Sold Price $435,000
Property Type Single Family Home
Sub Type Single Family Residence
Listing Status Sold
Purchase Type For Sale
Square Footage 1,493 sqft
Price per Sqft $291
Subdivision West Wedgewood Park 3Rd Add
MLS Listing ID U8186026
Sold Date 02/08/23
Bedrooms 2
Full Baths 2
Construction Status Inspections
HOA Y/N No
Originating Board Stellar MLS
Year Built 1964
Annual Tax Amount $2,673
Lot Size 8,276 Sqft
Acres 0.19
Lot Dimensions 80x100
Property Description
If you're looking for a lovingly-maintained, move-in-ready home in a great location, this one's for you! This home is SO spacious for a 2-bedroom, and the versatile family room has the potential for a 3rd bedroom if desired. The kitchen is updated with granite countertops, stainless steel and newer cabinets, and both bathrooms have newer cabinets and fixtures as well. Both bedrooms have polished terrazzo flooring and all other rooms have tastefully neutral ceramic tile. The roof was replaced in 2014, the plumbing 4-5 years ago, and solar panels were installed in 2017. The Wedgewood Park neighborhood is conveniently located to our gorgeous beaches, the interstate system, shopping, dining, recreation and so much more.
Location
State FL
County Pinellas
Community West Wedgewood Park 3Rd Add
Direction S
Interior
Interior Features Ceiling Fans(s), Master Bedroom Main Floor, Solid Surface Counters, Thermostat
Heating Central
Cooling Central Air
Flooring Ceramic Tile, Terrazzo
Furnishings Unfurnished
Fireplace false
Appliance Dishwasher, Electric Water Heater, Microwave, Range, Refrigerator
Laundry In Garage
Exterior
Exterior Feature Irrigation System
Garage Spaces 2.0
Fence Fenced, Vinyl
Utilities Available Public
Roof Type Shingle
Attached Garage true
Garage true
Private Pool No
Building
Story 1
Entry Level One
Foundation Slab
Lot Size Range 0 to less than 1/4
Sewer Public Sewer
Water Public
Structure Type Block, Stucco
New Construction false
Construction Status Inspections
Others
Senior Community No
Ownership Fee Simple
Acceptable Financing Cash, Conventional, FHA, VA Loan
Listing Terms Cash, Conventional, FHA, VA Loan
Special Listing Condition None
Read Less
Want to know what your home might be worth? Contact us for a FREE valuation!

Our team is ready to help you sell your home for the highest possible price ASAP

© 2025 My Florida Regional MLS DBA Stellar MLS. All Rights Reserved.
Bought with CHARLES RUTENBERG REALTY INC
GET MORE INFORMATION





