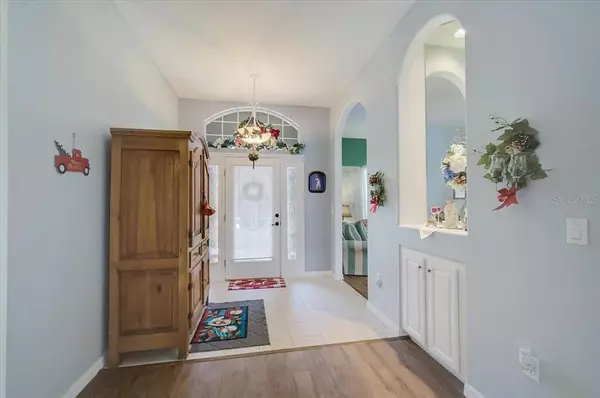$467,000
$475,000
1.7%For more information regarding the value of a property, please contact us for a free consultation.
8368 47TH STREET CIR E Palmetto, FL 34221
3 Beds
2 Baths
2,053 SqFt
Key Details
Sold Price $467,000
Property Type Single Family Home
Sub Type Single Family Residence
Listing Status Sold
Purchase Type For Sale
Square Footage 2,053 sqft
Price per Sqft $227
Subdivision Whitney Meadows
MLS Listing ID C7468889
Sold Date 02/02/23
Bedrooms 3
Full Baths 2
Construction Status Appraisal,Financing,Inspections
HOA Fees $39
HOA Y/N Yes
Originating Board Stellar MLS
Year Built 2004
Annual Tax Amount $1,753
Lot Size 7,405 Sqft
Acres 0.17
Lot Dimensions 70x105
Property Description
WELCOME HOME...... to this beautifully maintained 3 bedroom, 2 bath, pool home in highly desirable Whitney Meadows!! This home comes complete with a recently remodeled, stunning eat-in kitchen with shaker style wood cabinets, SS appliances, granite countertops, subway tile backsplash, aquarium window and a huge center island great for entertaining. Large living room with formal dining room attached for those large family gatherings. Sliding doors lead to the lanai from the spacious family room as well as master bedroom so you can enjoy your heated pool and spa on these cooler evenings. The master bedroom features tray ceilings, large walk-in closet, and en-suite with dual sinks, a huge walk-in shower and a garden tub for soaking. The outside features curb appeal, pavers and landscape rock to enhance the exterior paint and a new roof that was installed in 2021. Recent updates include the following: a/c unit replaced in 2015, roof 2021, pool heater in 2016, kitchen 2021. The pool equipment has been recently replaced except for filter housing. This home is centrally located close to all amenities, such as shopping, restaurants, golfing, convenient to US 301, I75 and HWY 41.
Location
State FL
County Manatee
Community Whitney Meadows
Zoning PDR
Direction E
Interior
Interior Features Ceiling Fans(s), Eat-in Kitchen, Kitchen/Family Room Combo, Living Room/Dining Room Combo, Master Bedroom Main Floor, Open Floorplan, Solid Wood Cabinets, Stone Counters, Walk-In Closet(s)
Heating Central, Electric
Cooling Central Air
Flooring Ceramic Tile, Laminate
Fireplace false
Appliance Dishwasher, Disposal, Microwave, Range, Refrigerator
Laundry Inside
Exterior
Exterior Feature Hurricane Shutters, Irrigation System, Sliding Doors
Garage Spaces 2.0
Fence Vinyl
Pool Gunite, Heated, In Ground, Screen Enclosure
Community Features Deed Restrictions, Pool, Sidewalks
Utilities Available Cable Available, Electricity Connected, Public, Sewer Connected, Water Connected
Roof Type Shingle
Attached Garage true
Garage true
Private Pool Yes
Building
Story 1
Entry Level One
Foundation Slab
Lot Size Range 0 to less than 1/4
Sewer Public Sewer
Water Public
Structure Type Block, Stucco
New Construction false
Construction Status Appraisal,Financing,Inspections
Others
Pets Allowed Number Limit, Yes
HOA Fee Include Pool, Management
Senior Community No
Ownership Fee Simple
Monthly Total Fees $79
Acceptable Financing Cash, Conventional
Membership Fee Required Required
Listing Terms Cash, Conventional
Num of Pet 2
Special Listing Condition None
Read Less
Want to know what your home might be worth? Contact us for a FREE valuation!

Our team is ready to help you sell your home for the highest possible price ASAP

© 2025 My Florida Regional MLS DBA Stellar MLS. All Rights Reserved.
Bought with ANTONETTI INVESTMENT REALTY
GET MORE INFORMATION





