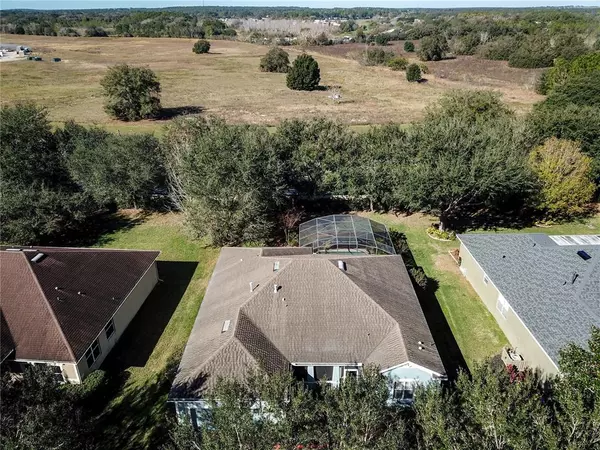$453,000
$457,900
1.1%For more information regarding the value of a property, please contact us for a free consultation.
189 CREPE MYRTLE DR Groveland, FL 34736
2 Beds
2 Baths
2,102 SqFt
Key Details
Sold Price $453,000
Property Type Single Family Home
Sub Type Single Family Residence
Listing Status Sold
Purchase Type For Sale
Square Footage 2,102 sqft
Price per Sqft $215
Subdivision Groveland Cascades Groveland Ph 01
MLS Listing ID G5061340
Sold Date 02/01/23
Bedrooms 2
Full Baths 2
Construction Status Appraisal,Financing,Inspections
HOA Fees $431/mo
HOA Y/N Yes
Originating Board Stellar MLS
Year Built 2006
Annual Tax Amount $3,779
Lot Size 9,583 Sqft
Acres 0.22
Property Description
***POOL HOME*** Located in the highly sought after TRILOGY ORLANDO resort style living community. This 2 BEDROOM w/3rd BEDROOM/DEN OPTION PLUS ADDITIONAL SMART SPACE/CRAFT ROOM. This home is beautifully appointed with updated kitchen including QUARTZ COUNTER TOPS, TILE/GLASS BACK SPLASH and SS APPLIANCES 2018. Other improvements include CROWN MOLDING, upgraded light fixtures, including recessed can lights, and designer ceiling fans and tile throughout(No Carpet). **NEW ROOF 01/2022***TANKLESS WATER HEATER 02/22***EXTERIOR PAINT 6/21***PAVERS SEALED 7/21***UPDATED LANDSCAPE 2020 w/flowerbed curbing***GE WASHER/GAS DRYER 2021***From the moment you enter through the front door and the arched foyer into the formal dining and living room, you start to see the picturesque view of the covered lanai with screened in private low maintenance salt chlorinated and heated pool, surrounded by lush landscaping and an extended paved lanai pad for additional seating; home sits on an oversized lot with no rear neighbors! The convenient split floor plan has a large master bedroom with double closets which lead right into the private bathroom with dual vanities, separate soaking tub and walk-in shower. This home has an additional smart space that can be the home office, craft room, etc, which frees up the den for an additional guest room. Enjoy the impressive 57,000 square foot clubhouse with restaurant, heated lap pool and spa, indoor pool, fully-serviced restaurant and bar, two fitness centers, golf simulator, billiards, culinary studio, tennis court, bocce ball, pickleball, walking trails, dance studios, poker lounge, dog park, exercise classes and much more! Be a part of luxury living in this exclusive community. The HOA fees include lawn/shrub maintenance, basic cable w/premium channels, internet, landline, home security monitoring, guard gated front entrance and amenities. This is your chance to live in your dream home and start living the good life in the resort-style community of Trilogy! CHECK OUT THE VIRTUAL WALK-THRU VIDEO!!!
Location
State FL
County Lake
Community Groveland Cascades Groveland Ph 01
Zoning PUD
Rooms
Other Rooms Attic, Den/Library/Office, Family Room, Inside Utility
Interior
Interior Features Crown Molding, High Ceilings, Kitchen/Family Room Combo, Living Room/Dining Room Combo, Open Floorplan, Solid Surface Counters, Solid Wood Cabinets, Split Bedroom
Heating Natural Gas
Cooling Central Air
Flooring Tile
Furnishings Unfurnished
Fireplace false
Appliance Dishwasher, Disposal, Dryer, Exhaust Fan, Gas Water Heater, Microwave, Range, Refrigerator, Washer
Laundry Inside
Exterior
Exterior Feature Irrigation System, Rain Gutters, Sliding Doors
Parking Features Garage Door Opener
Garage Spaces 2.0
Pool Gunite, Heated, In Ground, Salt Water, Screen Enclosure, Tile
Community Features Association Recreation - Owned, Deed Restrictions, Fitness Center, Gated, Irrigation-Reclaimed Water, Pool, Tennis Courts
Utilities Available BB/HS Internet Available, Cable Connected, Electricity Connected, Natural Gas Connected, Phone Available, Public, Sprinkler Recycled, Street Lights, Water Connected
Amenities Available Fence Restrictions, Fitness Center, Gated, Recreation Facilities, Security, Tennis Court(s)
Roof Type Shingle
Porch Covered, Deck, Enclosed, Patio, Porch, Screened
Attached Garage true
Garage true
Private Pool Yes
Building
Lot Description City Limits, Level, Paved, Private
Entry Level One
Foundation Slab
Lot Size Range 0 to less than 1/4
Sewer Public Sewer
Water Public
Architectural Style Florida, Ranch
Structure Type Block, Stucco
New Construction false
Construction Status Appraisal,Financing,Inspections
Others
Pets Allowed Yes
HOA Fee Include Pool, Escrow Reserves Fund, Internet, Maintenance Grounds, Private Road, Recreational Facilities, Security
Senior Community Yes
Ownership Fee Simple
Monthly Total Fees $431
Acceptable Financing Cash, Conventional, FHA, VA Loan
Membership Fee Required Required
Listing Terms Cash, Conventional, FHA, VA Loan
Num of Pet 2
Special Listing Condition None
Read Less
Want to know what your home might be worth? Contact us for a FREE valuation!

Our team is ready to help you sell your home for the highest possible price ASAP

© 2025 My Florida Regional MLS DBA Stellar MLS. All Rights Reserved.
Bought with PREFERRED RE BROKERS III
GET MORE INFORMATION





