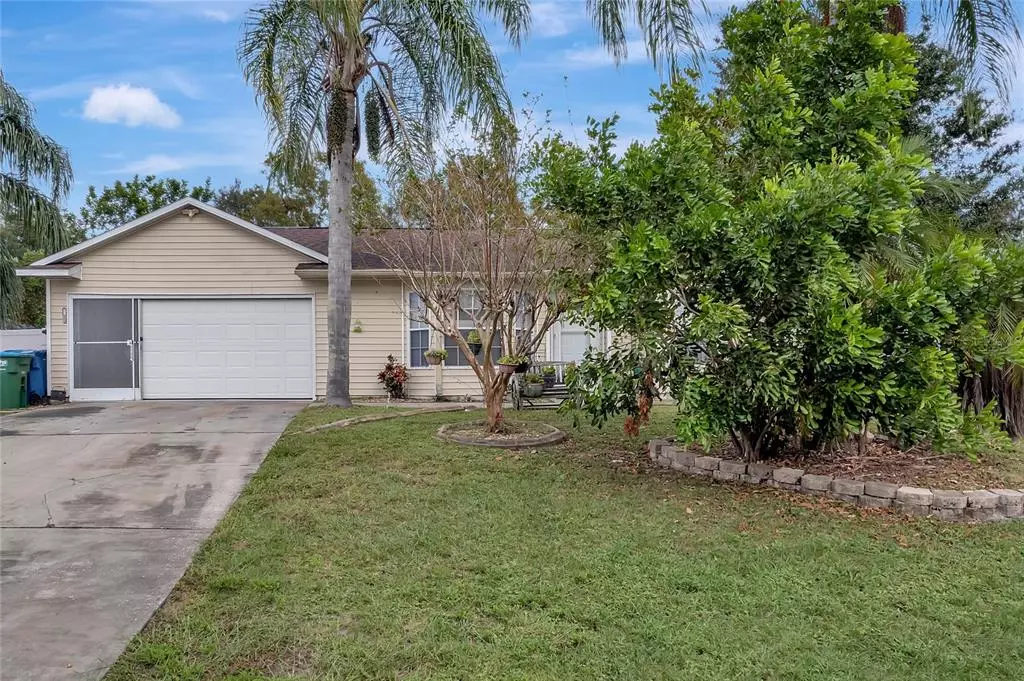$259,000
$289,900
10.7%For more information regarding the value of a property, please contact us for a free consultation.
877 HUMPHREY BLVD Deltona, FL 32738
3 Beds
2 Baths
1,164 SqFt
Key Details
Sold Price $259,000
Property Type Single Family Home
Sub Type Single Family Residence
Listing Status Sold
Purchase Type For Sale
Square Footage 1,164 sqft
Price per Sqft $222
Subdivision Deltona Lakes Unit 41
MLS Listing ID V4927378
Sold Date 01/24/23
Bedrooms 3
Full Baths 2
Construction Status Appraisal,Financing,Inspections
HOA Y/N No
Originating Board Stellar MLS
Year Built 1990
Annual Tax Amount $3,738
Lot Size 10,890 Sqft
Acres 0.25
Lot Dimensions 90x120
Property Description
DELTONA POOL HOME: What a great opportunity to own this 3 bedroom 2 bathroom home with a screened pool on a .23 acre lot. The living area features high ceilings, ceiling fan and sliding doors to the large porch. The eat in kitchen has stainless steel appliances, room for a dinette table to enjoy morning meals and plenty of counter and storage space. There is also a pass through window to allow for a more open feel. All bedrooms are spacious and home features 2 full bathrooms. Tile through the entire house for easy maintenance and cleaning. The covered screen porch area is HUGE! So much space to play and enjoy outdoor living while enjoying the pool-Florida living at its best! The yard has plenty of room for everyone to run and play. The garage features a retractable screen door so you can do crafts and projects while keeping the bugs away and keeping cool! This location is close to shopping, stores, restaurants and I-4. Don't wait! Come and see all this home has to offer you!
Location
State FL
County Volusia
Community Deltona Lakes Unit 41
Zoning R-1
Interior
Interior Features Ceiling Fans(s), High Ceilings, Open Floorplan, Split Bedroom
Heating Central
Cooling Central Air
Flooring Tile
Fireplace false
Appliance Dishwasher, Microwave, Range, Refrigerator
Exterior
Exterior Feature Other, Sliding Doors
Parking Features Driveway
Garage Spaces 2.0
Pool In Ground, Screen Enclosure
Utilities Available Cable Connected, Electricity Connected, Private, Public
View Trees/Woods
Roof Type Shingle
Porch Rear Porch, Screened
Attached Garage true
Garage true
Private Pool Yes
Building
Lot Description City Limits, Paved
Story 1
Entry Level One
Foundation Slab
Lot Size Range 1/4 to less than 1/2
Sewer Septic Tank
Water Public
Architectural Style Contemporary, Florida
Structure Type Wood Frame
New Construction false
Construction Status Appraisal,Financing,Inspections
Schools
Elementary Schools Sunrise Elem
Middle Schools Heritage Middle
High Schools Pine Ridge High School
Others
Pets Allowed Yes
Senior Community No
Ownership Fee Simple
Acceptable Financing Cash, Conventional, FHA, VA Loan
Listing Terms Cash, Conventional, FHA, VA Loan
Special Listing Condition None
Read Less
Want to know what your home might be worth? Contact us for a FREE valuation!

Our team is ready to help you sell your home for the highest possible price ASAP

© 2024 My Florida Regional MLS DBA Stellar MLS. All Rights Reserved.
Bought with EXP REALTY LLC

GET MORE INFORMATION





