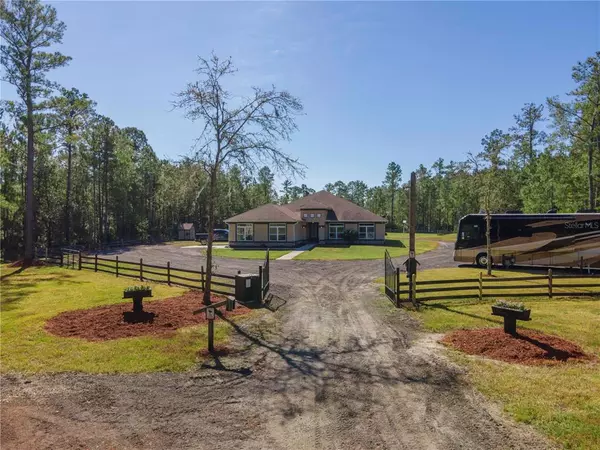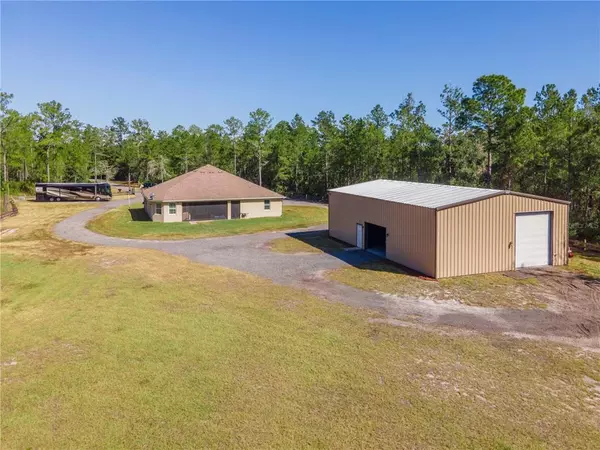$745,000
$739,000
0.8%For more information regarding the value of a property, please contact us for a free consultation.
4895 W HIGHWAY 100 Bunnell, FL 32110
4 Beds
3 Baths
2,435 SqFt
Key Details
Sold Price $745,000
Property Type Single Family Home
Sub Type Single Family Residence
Listing Status Sold
Purchase Type For Sale
Square Footage 2,435 sqft
Price per Sqft $305
Subdivision Campbell Ridge Estates Sub
MLS Listing ID FC286998
Sold Date 01/10/23
Bedrooms 4
Full Baths 3
HOA Y/N No
Originating Board Stellar MLS
Year Built 2017
Annual Tax Amount $2,647
Lot Size 12.920 Acres
Acres 12.92
Property Description
This custom built home has 2435 sq ft and is nestled on 12.92 acres. It has 4 bedrooms, 3 baths and an office. It features a see through gas fireplace that welcomes you when you walk in the door. This home also has an office ready for your home business furnished with a desk and cabinets. There are 2 California closets in the large master bedroom. Master shower is built for 2 with 2 shower heads and controls as well as a heated shaving mirror. There are 2 bath fan light and heaters as you step out of the shower. Two separate vanity sinks. Kitchen has the Samsung Smart Refrigerator, gas range, stainless steel appliances, granite countertops and a large pantry. The 2 guest baths have soaker tubs. This home also has a commercial gas tankless water heater. This home has a sideload 3 car garage. As you step out into the screened in lanai you have room for an outdoor kitchen ready to go with water and plumbing and gas. This home is fully fenced with a iron gate in the front. There is a 40x60 building with 16' sidewalls and 26' peak, 2 roll up doors, 1 is 14' and 1 is 8.6' and 12'wide. There is a 12x20 office inside the steel building with a bath and laundry. The property also has a storage shed. If this isn't enough there is a pad for your RV with full hookup. Water, electric and sewer. Your private country home. 600 service amp panel
Location
State FL
County Flagler
Community Campbell Ridge Estates Sub
Zoning AC
Rooms
Other Rooms Den/Library/Office
Interior
Interior Features Built-in Features, Ceiling Fans(s), Eat-in Kitchen, High Ceilings, Kitchen/Family Room Combo, Master Bedroom Main Floor, Open Floorplan, Split Bedroom, Thermostat, Walk-In Closet(s)
Heating Heat Pump
Cooling Central Air
Flooring Tile
Fireplace true
Appliance Dishwasher, Disposal, Dryer, Gas Water Heater, Microwave, Range Hood, Refrigerator, Tankless Water Heater, Washer, Water Filtration System, Water Purifier
Exterior
Exterior Feature French Doors, Private Mailbox, Storage
Garage Spaces 3.0
Fence Fenced
Utilities Available Electricity Connected, Water Connected
Roof Type Shingle
Attached Garage true
Garage true
Private Pool No
Building
Entry Level One
Foundation Slab
Lot Size Range 10 to less than 20
Sewer Septic Tank
Water Well
Structure Type Block, Stucco
New Construction false
Others
Senior Community No
Ownership Fee Simple
Special Listing Condition None
Read Less
Want to know what your home might be worth? Contact us for a FREE valuation!

Our team is ready to help you sell your home for the highest possible price ASAP

© 2025 My Florida Regional MLS DBA Stellar MLS. All Rights Reserved.
Bought with COLDWELL BANKER VANGUARD RLTY
GET MORE INFORMATION





