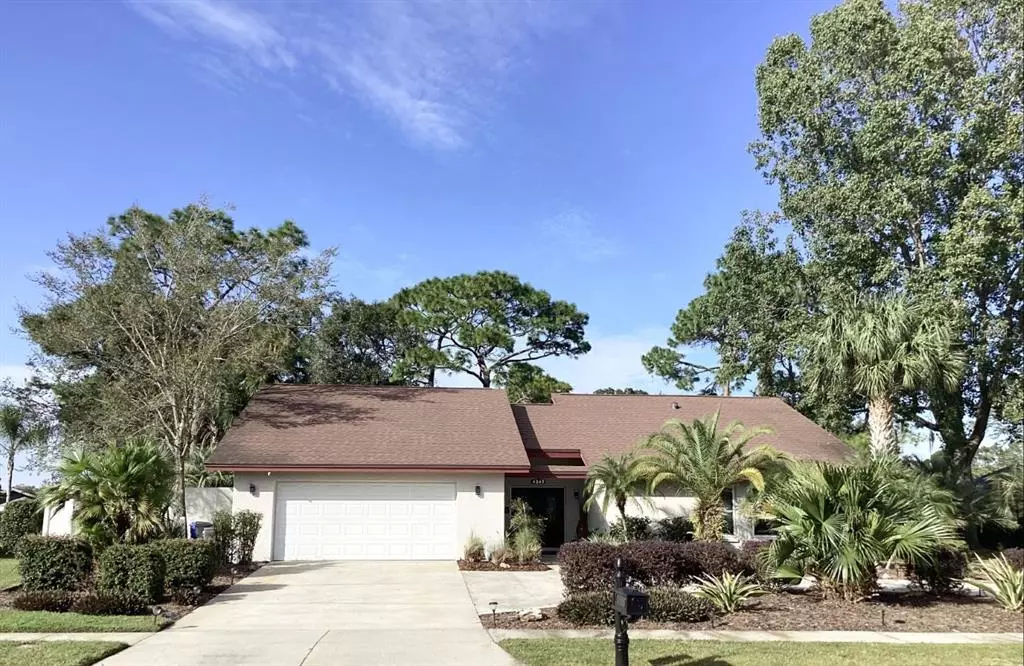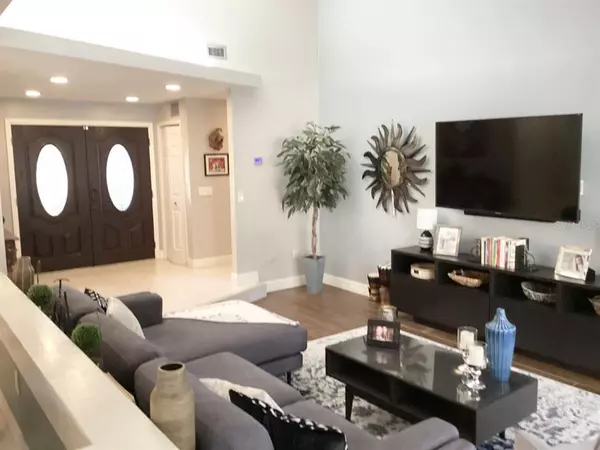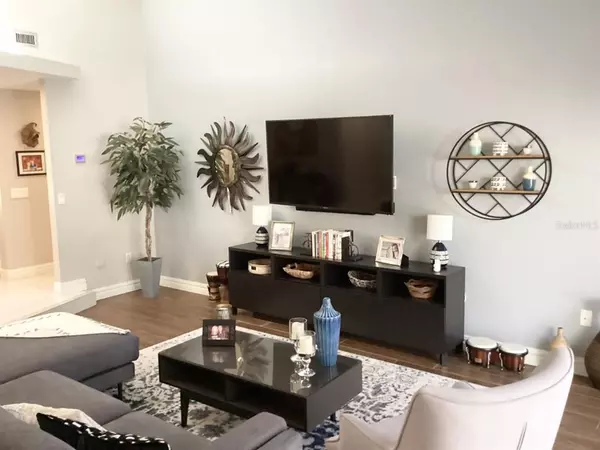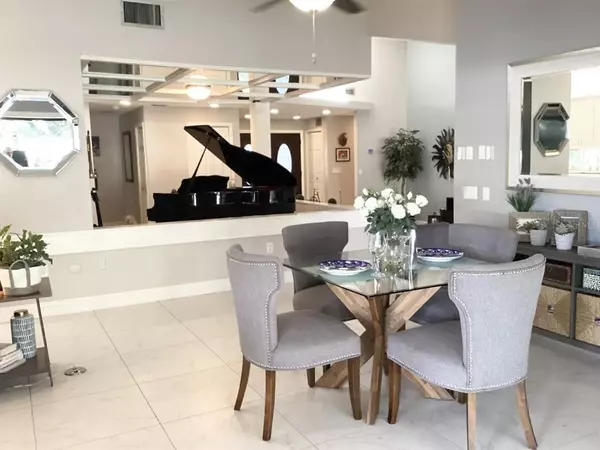$650,000
$675,000
3.7%For more information regarding the value of a property, please contact us for a free consultation.
4303 MIDDLE LAKE DR Tampa, FL 33624
3 Beds
2 Baths
2,218 SqFt
Key Details
Sold Price $650,000
Property Type Single Family Home
Sub Type Single Family Residence
Listing Status Sold
Purchase Type For Sale
Square Footage 2,218 sqft
Price per Sqft $293
Subdivision Carrollwood Village Ph Two
MLS Listing ID O6071283
Sold Date 01/05/23
Bedrooms 3
Full Baths 2
Construction Status Inspections
HOA Fees $65/ann
HOA Y/N Yes
Originating Board Stellar MLS
Year Built 1980
Annual Tax Amount $5,429
Lot Size 0.370 Acres
Acres 0.37
Lot Dimensions 105x152
Property Description
Welcome to your new Resort Style Home located in the highly desirable neighborhood of Carrollwood Village. Enjoy the extra-large lot with fully fenced and private backyard, beautiful pool with relaxing spa and vaulted ceiling pool cage that was re-screened in 2022. Entertain your friends in our welcoming lanai with beverage serving bar, designer pendant lights, wall-mounted TV, and cooling ceiling fan. The main living area offers an open floor plan with vaulted ceilings and views to the beautiful pool area and backyard. The gourmet kitchen features modern white cabinets, center island, pot filler above the stove/range, large pantry, pull out cabinet with spice rack, stainless steel appliances, double sink, stylish ceiling fan, and breakfast bar. The family room offers sliding glass doors that recedes completely into the walls which seamlessly connects the outside to the inside so the you feel as if you are living outside, built-in tile surround entertainment center with large screen TV (TV conveys), sound bar and cozy electric fireplace. The inviting living room opens to the elegant dining area and has sliding glass doors to further enjoy the beautiful view of the resort style backyard. This gorgeous home is a Smart Home featuring some lights, door locks, and security system that can be controlled remotely from your cell phone Apps. The lovely owner suite is spacious with walk-in closet featuring custom organizers, sliding glass doors that go into a relaxing private outdoor area, and owner’s bathroom features double sinks, cosmetic vanity and large glass enclosed walk-in shower with rain shower showerhead and window to the outdoors. Guest bedrooms feature spacious closets, ceiling fans, and the guest full bathroom has been recently remodeled. The extra-large and private backyard offers a large grassy area to play and your pets to run around freely, and features fruit trees, orange, lemon, tangerine, and a banana tree, and area for your vegetable garden. The garage has an attic with staircase and lots of room for storage, and the driveways can accommodate multiple cars. Carrollwood Village is family friendly with the Carrollwood Village Park within right there, and offers pickle ball and tennis courts, playgrounds, and many sidewalks for walking and riding bikes. Shopping, restaurants, and entertainment such as the Raymond James Stadium, Riverwalk and Tampa Bay attractions are all within reasonable driving distance.
Location
State FL
County Hillsborough
Community Carrollwood Village Ph Two
Zoning PD
Rooms
Other Rooms Family Room, Formal Dining Room Separate, Formal Living Room Separate
Interior
Interior Features Attic Fan, Ceiling Fans(s), Central Vaccum, High Ceilings, L Dining, Master Bedroom Main Floor, Open Floorplan, Smart Home, Vaulted Ceiling(s), Walk-In Closet(s)
Heating Central, Electric
Cooling Central Air
Flooring Carpet, Tile
Fireplace true
Appliance Built-In Oven, Convection Oven, Cooktop, Dishwasher, Disposal, Dryer, Electric Water Heater, Exhaust Fan, Ice Maker, Microwave, Range, Range Hood, Washer, Water Softener
Laundry In Garage
Exterior
Exterior Feature Fence, Garden, Lighting, Rain Gutters, Sliding Doors
Garage Spaces 2.0
Pool Lighting, Pool Sweep, Screen Enclosure, Self Cleaning
Community Features Park, Playground, Tennis Courts
Utilities Available Cable Connected, Electricity Connected, Public, Sewer Connected, Sprinkler Recycled, Street Lights, Water Available
Amenities Available Basketball Court, Playground, Recreation Facilities
Roof Type Shingle
Attached Garage true
Garage true
Private Pool Yes
Building
Lot Description Landscaped, Sidewalk
Story 1
Entry Level One
Foundation Concrete Perimeter
Lot Size Range 1/4 to less than 1/2
Sewer Public Sewer
Water Public
Structure Type Block
New Construction false
Construction Status Inspections
Schools
Elementary Schools Carrollwood-Hb
Middle Schools Hill-Hb
High Schools Gaither-Hb
Others
Pets Allowed Yes
Senior Community No
Ownership Fee Simple
Monthly Total Fees $65
Acceptable Financing Cash, Conventional
Membership Fee Required Required
Listing Terms Cash, Conventional
Special Listing Condition None
Read Less
Want to know what your home might be worth? Contact us for a FREE valuation!

Our team is ready to help you sell your home for the highest possible price ASAP

© 2024 My Florida Regional MLS DBA Stellar MLS. All Rights Reserved.
Bought with CHARLES RUTENBERG REALTY INC

GET MORE INFORMATION





