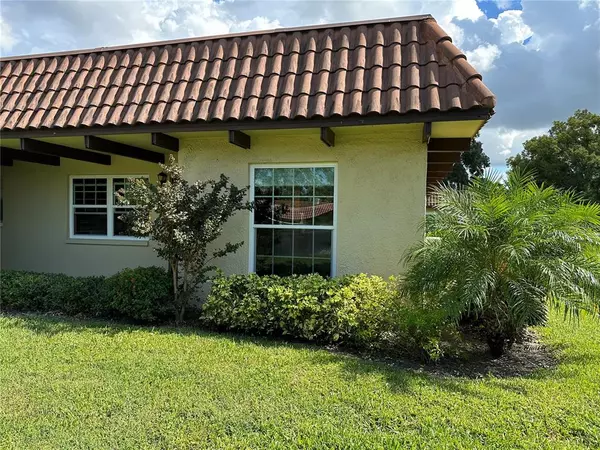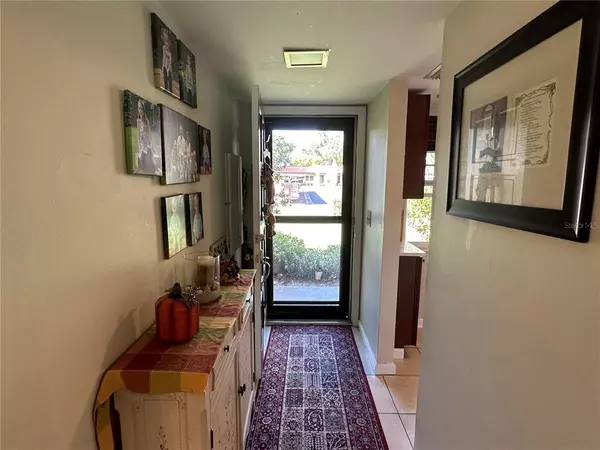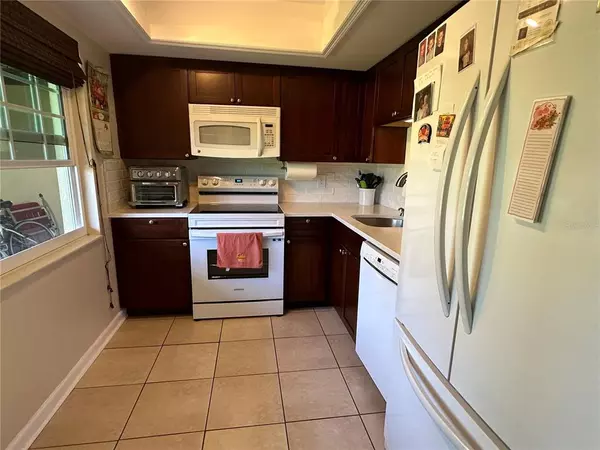$223,900
$229,900
2.6%For more information regarding the value of a property, please contact us for a free consultation.
1701 PINEHURST RD #4H Dunedin, FL 34698
2 Beds
2 Baths
1,025 SqFt
Key Details
Sold Price $223,900
Property Type Single Family Home
Sub Type Villa
Listing Status Sold
Purchase Type For Sale
Square Footage 1,025 sqft
Price per Sqft $218
Subdivision Pinehurst Village
MLS Listing ID U8179540
Sold Date 01/03/23
Bedrooms 2
Full Baths 2
Construction Status Financing,Inspections
HOA Fees $485/mo
HOA Y/N Yes
Originating Board Stellar MLS
Year Built 1973
Annual Tax Amount $531
Property Description
Rarely available Pinehurst Village villa with tons of upgrades. You will love this move-in-ready, light and bright end unit in this active 55+ community. The split bedroom plan villa has tile floors throughout. The kitchen has been updated with quartz countertops and newer appliances. Both bathrooms have been tastefully updated with new tile floors, tile showers and new vanities. The sliding doors leading to the enclosed Florida room have been removed to create an open flow. All the popcorn ceilings have been removed and new light fixtures have been installed throughout. Other features of the villa include but not limited to: hurricane grade windows throughout, ceiling fans, two closets in master bedroom, new washer and dryer inside, hybrid water heater to save on electricity, new bedroom doors and hardware. This villa is turn-key and priced to sell. Schedule your private showing today.
Location
State FL
County Pinellas
Community Pinehurst Village
Rooms
Other Rooms Florida Room
Interior
Interior Features Ceiling Fans(s), Living Room/Dining Room Combo, Solid Surface Counters, Split Bedroom, Thermostat, Walk-In Closet(s)
Heating Central
Cooling Central Air
Flooring Ceramic Tile
Fireplace false
Appliance Dishwasher, Dryer, Electric Water Heater, Range, Refrigerator, Washer
Laundry Inside
Exterior
Exterior Feature Irrigation System, Rain Gutters, Sidewalk
Parking Features Assigned, Guest
Pool Gunite, In Ground
Community Features Buyer Approval Required, Deed Restrictions, Pool, Sidewalks
Utilities Available Cable Connected, Electricity Connected, Public, Sewer Connected, Water Connected
Amenities Available Clubhouse, Pool
Roof Type Other
Garage false
Private Pool No
Building
Story 1
Entry Level One
Foundation Slab
Lot Size Range Non-Applicable
Sewer Public Sewer
Water Public
Structure Type Block
New Construction false
Construction Status Financing,Inspections
Others
Pets Allowed Yes
HOA Fee Include Cable TV, Common Area Taxes, Pool, Escrow Reserves Fund, Internet, Maintenance Structure, Maintenance Grounds, Management, Pool, Recreational Facilities, Sewer, Trash, Water
Senior Community Yes
Pet Size Small (16-35 Lbs.)
Ownership Condominium
Monthly Total Fees $485
Acceptable Financing Cash, Conventional
Membership Fee Required Required
Listing Terms Cash, Conventional
Num of Pet 2
Special Listing Condition None
Read Less
Want to know what your home might be worth? Contact us for a FREE valuation!

Our team is ready to help you sell your home for the highest possible price ASAP

© 2025 My Florida Regional MLS DBA Stellar MLS. All Rights Reserved.
Bought with REALTY EXPERTS
GET MORE INFORMATION





