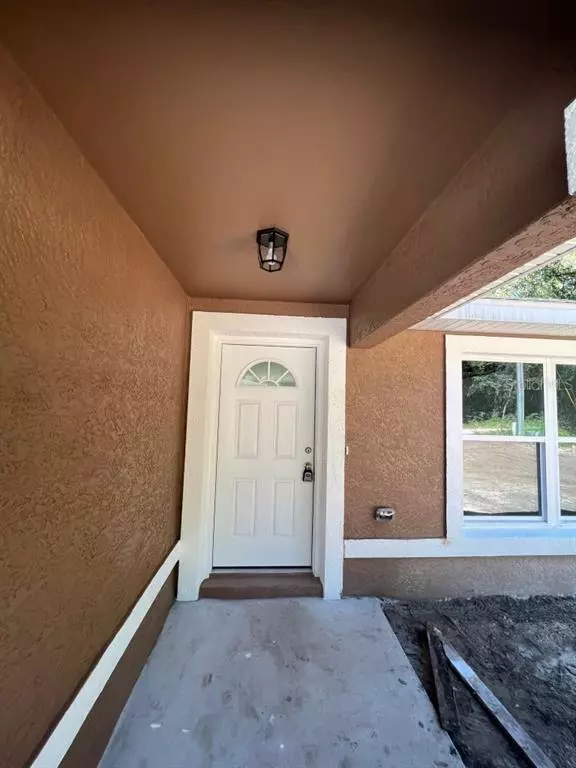$247,000
$244,900
0.9%For more information regarding the value of a property, please contact us for a free consultation.
2914 SE 140 PL Summerfield, FL 34491
3 Beds
2 Baths
1,176 SqFt
Key Details
Sold Price $247,000
Property Type Single Family Home
Sub Type Single Family Residence
Listing Status Sold
Purchase Type For Sale
Square Footage 1,176 sqft
Price per Sqft $210
Subdivision Belleview Heights Estate
MLS Listing ID OM646824
Sold Date 12/30/22
Bedrooms 3
Full Baths 2
HOA Y/N No
Originating Board Stellar MLS
Year Built 2022
Annual Tax Amount $109
Lot Size 9,583 Sqft
Acres 0.22
Lot Dimensions 75x130
Property Description
Under Construction. NEW CONSTRUCTION- ESTIMATED COMPLETION 10/28! Be the first to own this spacious 3 bedroom, 2 bath model. This home is tucked away in Belleview Heights Estates with a few other houses on the street, so that you still have privacy. As you enter, you see the beautiful upgraded Luxury Vinyl Plank flooring that flows throughout the entire home. While enjoying the expansive living room for entertaining, you can easily cook in the kitchen while still being part of the party with this open floor plan. The kitchen includes an island bar top, perfect for extra seating with gorgeous has granite countertops and white wood cabinets. The master bedroom has a large walk-in closet, with a master bathroom featuring a large walk in shower. Each of the guest rooms have ceiling fans and large wall closets also. Slip into the backyard through the sliding glass doors from the dining area for a relaxing view.
Location
State FL
County Marion
Community Belleview Heights Estate
Zoning R1
Interior
Interior Features High Ceilings, Living Room/Dining Room Combo, Master Bedroom Main Floor, Open Floorplan, Split Bedroom, Thermostat, Walk-In Closet(s)
Heating Central
Cooling Central Air
Flooring Vinyl
Furnishings Unfurnished
Fireplace false
Appliance Dishwasher, Microwave, Range, Refrigerator
Laundry Inside
Exterior
Exterior Feature Sliding Doors
Parking Features Driveway
Garage Spaces 2.0
Utilities Available Electricity Connected
View City
Roof Type Shingle
Attached Garage true
Garage true
Private Pool No
Building
Lot Description Cleared, In County, Unpaved
Entry Level One
Foundation Slab
Lot Size Range 0 to less than 1/4
Builder Name Tenico
Sewer Septic Tank
Water Well
Architectural Style Ranch
Structure Type Block, Concrete, Stucco
New Construction true
Others
Senior Community No
Ownership Fee Simple
Acceptable Financing Cash, Conventional, FHA, USDA Loan, VA Loan
Listing Terms Cash, Conventional, FHA, USDA Loan, VA Loan
Special Listing Condition None
Read Less
Want to know what your home might be worth? Contact us for a FREE valuation!

Our team is ready to help you sell your home for the highest possible price ASAP

© 2024 My Florida Regional MLS DBA Stellar MLS. All Rights Reserved.
Bought with FOXFIRE REALTY

GET MORE INFORMATION





