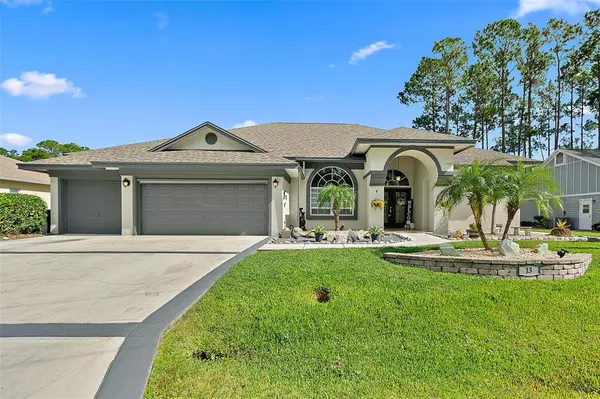$520,000
$550,000
5.5%For more information regarding the value of a property, please contact us for a free consultation.
13 EGAN DR Palm Coast, FL 32164
3 Beds
2 Baths
2,500 SqFt
Key Details
Sold Price $520,000
Property Type Single Family Home
Sub Type Single Family Residence
Listing Status Sold
Purchase Type For Sale
Square Footage 2,500 sqft
Price per Sqft $208
Subdivision Cypress Knoll
MLS Listing ID FC287175
Sold Date 12/30/22
Bedrooms 3
Full Baths 2
Construction Status Inspections
HOA Y/N No
Originating Board Stellar MLS
Year Built 1996
Annual Tax Amount $3,549
Lot Size 10,018 Sqft
Acres 0.23
Property Description
Beautiful 3 bedroom 2 bath Town and Country built home in highly desirable Cypress Knoll. This is not only a beautiful model but it is beautifully decorated, granite countertops, formal living and dining rooms, pool and huge lanai, plus backs up to the 1st fairway with pond on Cypress Knoll golf course. Kitchen is beautifully redone with upgraded cabinets, stainless steel appliances and range on center island. Family room has gas fireplace with tile and shiplap around. Split floor plan, double trey ceilings, Freshly painted, plant shelves and built in ironing board in laundry room. 3 car garage has pull down stairs for storage. The house has tons of closet space. The covered lanai is 32x15 and open area is 35x18. The pool has a cascading spa and is perfect the entertainer with outside speakers for lanai and family room. Do not wait. Schedule to see it now!
Location
State FL
County Flagler
Community Cypress Knoll
Zoning SFR2
Rooms
Other Rooms Breakfast Room Separate, Family Room
Interior
Interior Features Ceiling Fans(s), High Ceilings, Master Bedroom Main Floor, Open Floorplan, Solid Surface Counters, Walk-In Closet(s)
Heating Central
Cooling Central Air
Flooring Laminate, Tile
Fireplaces Type Gas, Living Room
Fireplace true
Appliance Dishwasher, Microwave, Range, Refrigerator
Laundry Inside, Laundry Room
Exterior
Exterior Feature Dog Run, Private Mailbox, Rain Gutters, Sliding Doors
Garage Spaces 3.0
Fence Fenced
Pool In Ground
Utilities Available Cable Connected, Electricity Connected, Water Connected
Waterfront Description Pond
View Y/N 1
View Golf Course
Roof Type Shingle
Porch Covered, Rear Porch, Screened
Attached Garage true
Garage true
Private Pool Yes
Building
Lot Description Cleared, City Limits, Irregular Lot
Story 1
Entry Level One
Foundation Slab
Lot Size Range 0 to less than 1/4
Sewer Public Sewer
Water Public
Structure Type Block, Stucco
New Construction false
Construction Status Inspections
Others
Senior Community No
Ownership Fee Simple
Acceptable Financing Cash, Conventional, FHA, VA Loan
Listing Terms Cash, Conventional, FHA, VA Loan
Special Listing Condition None
Read Less
Want to know what your home might be worth? Contact us for a FREE valuation!

Our team is ready to help you sell your home for the highest possible price ASAP

© 2025 My Florida Regional MLS DBA Stellar MLS. All Rights Reserved.
Bought with WATSON REALTY CORP (US1)
GET MORE INFORMATION





