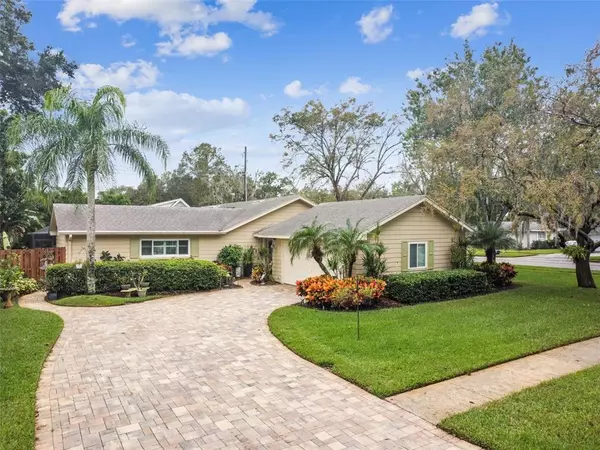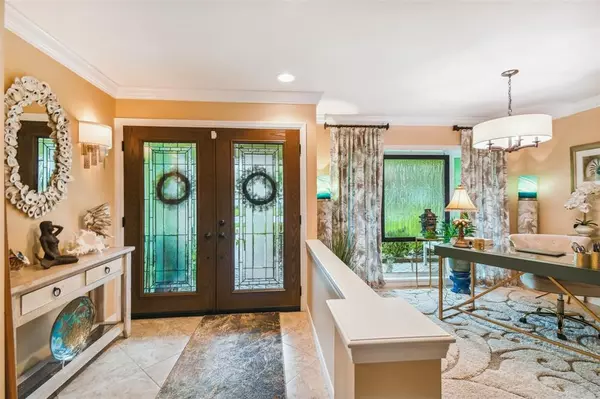$612,000
$615,000
0.5%For more information regarding the value of a property, please contact us for a free consultation.
11507 LAKE RIDGE RD Tampa, FL 33618
3 Beds
3 Baths
1,967 SqFt
Key Details
Sold Price $612,000
Property Type Single Family Home
Sub Type Single Family Residence
Listing Status Sold
Purchase Type For Sale
Square Footage 1,967 sqft
Price per Sqft $311
Subdivision Carrollwood Sub Unit 11
MLS Listing ID T3412799
Sold Date 12/29/22
Bedrooms 3
Full Baths 3
Construction Status Appraisal,Financing,Inspections
HOA Y/N No
Originating Board Stellar MLS
Year Built 1967
Annual Tax Amount $4,155
Lot Size 0.280 Acres
Acres 0.28
Lot Dimensions 99x125
Property Description
Stunning block home in desirable Original Carrollwood. Turn key and ready for new family. Beautiful corner lot just a couple of blocks from beautiful Lake Carroll. Some features include:crown molding, thermal double-paned windows, exterior repainted, kitchen with granite tops, tile back splash, plantation shutters and custom window treatments, gas fire pit by the solar heated, screened-in, salt water pool. Pool furniture could be included with accepted offer. All 3 baths have been totally redone, new recessed LED lights, new plumbing, water heater, & pocket slider doors from the family room, which open up to the pool. The family room has a separate A/C unit and a wet bar. Crown moldings in all rooms, ceiling fans, ceramic tile, and or, laminate floors thru-out. Security system is owned, motion detectors, and Ring system included. Additional features include a separate area by the pool for grilling, a propane gas fire pit, and separate accessible pool bath. Seperate irrigation well. Carrollwood recreation includes: Scotty Cooper Park, the sandy beach directly on Lake Carroll, private boat ramp, tennis courts, dog park and community center (with manager) The cost of all services and amenities are included in your property taxes. The 2 car detached garage, has plenty of storage and new epoxy flooring. The spacious kitchen includes an Advantium microwave, which doubles as a second oven. The kitchen offers plenty of counter space, cabinets and a roomy pantry. The home has a water softener system, low voltage landscape lighting and irrigation system. This home has been meticulously maintained and is a definite MUST SEE.
Location
State FL
County Hillsborough
Community Carrollwood Sub Unit 11
Zoning RSC-6
Rooms
Other Rooms Bonus Room, Family Room, Formal Dining Room Separate, Formal Living Room Separate, Inside Utility
Interior
Interior Features Ceiling Fans(s), Crown Molding, Eat-in Kitchen, Kitchen/Family Room Combo, Living Room/Dining Room Combo, Master Bedroom Main Floor, Solid Surface Counters, Solid Wood Cabinets, Stone Counters, Thermostat, Walk-In Closet(s), Wet Bar, Window Treatments
Heating Central, Electric, Zoned
Cooling Central Air, Zoned
Flooring Ceramic Tile, Wood
Fireplace false
Appliance Bar Fridge, Dishwasher, Disposal, Dryer, Electric Water Heater, Exhaust Fan, Ice Maker, Microwave, Range, Range Hood, Refrigerator, Washer, Water Softener
Laundry Laundry Room
Exterior
Exterior Feature Irrigation System, Lighting, Private Mailbox, Sidewalk, Sliding Doors, Sprinkler Metered, Tennis Court(s)
Parking Features Driveway, Garage Door Opener, Garage Faces Rear
Garage Spaces 2.0
Fence Fenced, Vinyl
Pool Gunite, Heated, In Ground, Salt Water, Screen Enclosure, Solar Heat
Community Features Boat Ramp, Fishing, Golf Carts OK, Irrigation-Reclaimed Water, Lake, Sidewalks, Special Community Restrictions, Water Access
Utilities Available BB/HS Internet Available, Cable Available, Cable Connected, Electricity Available, Electricity Connected, Phone Available, Public, Sewer Available, Sewer Connected, Sprinkler Meter, Sprinkler Well, Street Lights, Water Connected
Amenities Available Private Boat Ramp
Water Access 1
Water Access Desc Lake
Roof Type Shingle
Porch Covered, Front Porch, Patio, Porch, Rear Porch, Screened
Attached Garage true
Garage true
Private Pool Yes
Building
Lot Description Corner Lot, Sidewalk
Story 1
Entry Level One
Foundation Slab
Lot Size Range 1/4 to less than 1/2
Sewer Public Sewer
Water Public
Architectural Style Ranch
Structure Type Block, Stucco
New Construction false
Construction Status Appraisal,Financing,Inspections
Schools
Elementary Schools Carrollwood-Hb
Middle Schools Adams-Hb
High Schools Chamberlain-Hb
Others
Senior Community No
Ownership Fee Simple
Monthly Total Fees $66
Acceptable Financing Cash, Conventional, FHA, VA Loan
Membership Fee Required None
Listing Terms Cash, Conventional, FHA, VA Loan
Special Listing Condition None
Read Less
Want to know what your home might be worth? Contact us for a FREE valuation!

Our team is ready to help you sell your home for the highest possible price ASAP

© 2024 My Florida Regional MLS DBA Stellar MLS. All Rights Reserved.
Bought with TOMLIN, ST CYR & ASSOCIATES LLC

GET MORE INFORMATION





