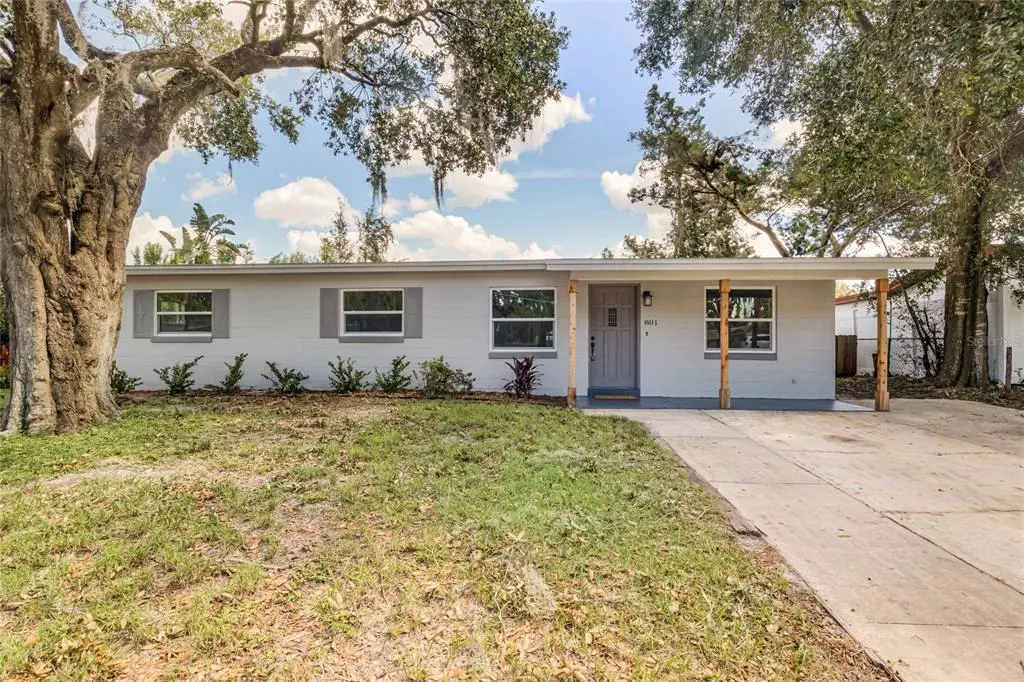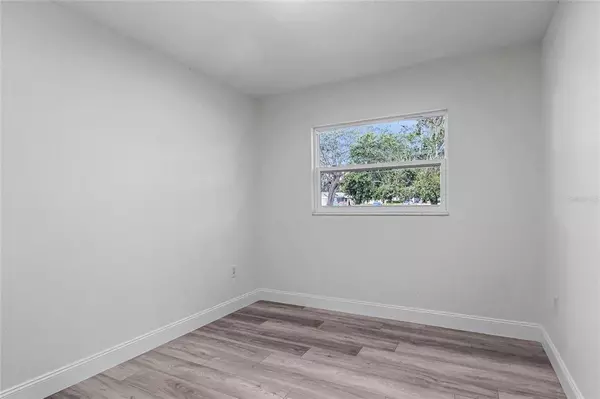$290,000
$279,900
3.6%For more information regarding the value of a property, please contact us for a free consultation.
801 RIDGEFIELD AVE Ocoee, FL 34761
3 Beds
1 Bath
1,150 SqFt
Key Details
Sold Price $290,000
Property Type Single Family Home
Sub Type Single Family Residence
Listing Status Sold
Purchase Type For Sale
Square Footage 1,150 sqft
Price per Sqft $252
Subdivision Brentwood Heights
MLS Listing ID O6062800
Sold Date 11/11/22
Bedrooms 3
Full Baths 1
Construction Status Financing,Inspections
HOA Y/N No
Originating Board Stellar MLS
Year Built 1966
Annual Tax Amount $2,541
Lot Size 7,405 Sqft
Acres 0.17
Property Description
Great opportunity for a move in ready home! Recently remodeled, this home has it all! Brand new flooring, paint, Kitchen, windows, the list is endless. From the moment you pull up you will see no expenses were spared. Freshly painted exterior with Cedar posts. Walk inside to an open floor plan with a large living room and bonus room to your right. The kitchen has been completely redone with brand new cabinets, quartz counter tops, new stainless steel appliances and backsplash. To the right of the kitchen is a large oversized laundry room with plenty of room for storage. Down the hallway from the living room you will find all 3 bedrooms with the updated bathroom. Brand New AC unit. Large spacious backyard with ample opportunity. This is surely a home you don't want to miss. Be sure to schedule your appointment today!
Location
State FL
County Orange
Community Brentwood Heights
Zoning R-1A
Rooms
Other Rooms Bonus Room, Inside Utility
Interior
Interior Features Ceiling Fans(s), Kitchen/Family Room Combo, Thermostat
Heating Electric
Cooling Central Air
Flooring Vinyl
Furnishings Unfurnished
Fireplace false
Appliance Cooktop, Dishwasher, Electric Water Heater, Microwave, Refrigerator
Laundry Inside, Laundry Room
Exterior
Exterior Feature Fence, Private Mailbox, Sidewalk
Utilities Available Electricity Available, Sewer Available
Roof Type Other
Garage false
Private Pool No
Building
Story 1
Entry Level One
Foundation Slab
Lot Size Range 0 to less than 1/4
Sewer Septic Tank
Water Public
Structure Type Block
New Construction false
Construction Status Financing,Inspections
Others
Pets Allowed Yes
Senior Community No
Ownership Fee Simple
Acceptable Financing Cash, Conventional, FHA, VA Loan
Listing Terms Cash, Conventional, FHA, VA Loan
Special Listing Condition None
Read Less
Want to know what your home might be worth? Contact us for a FREE valuation!

Our team is ready to help you sell your home for the highest possible price ASAP

© 2025 My Florida Regional MLS DBA Stellar MLS. All Rights Reserved.
Bought with EXP REALTY LLC
GET MORE INFORMATION





