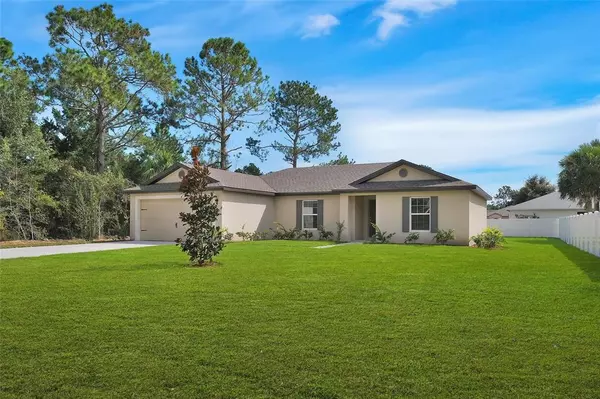$327,900
$327,900
For more information regarding the value of a property, please contact us for a free consultation.
1172 WYOMING DR SE Palm Bay, FL 32909
3 Beds
2 Baths
1,463 SqFt
Key Details
Sold Price $327,900
Property Type Single Family Home
Sub Type Single Family Residence
Listing Status Sold
Purchase Type For Sale
Square Footage 1,463 sqft
Price per Sqft $224
Subdivision Port Malabar Unit 17
MLS Listing ID T3393373
Sold Date 11/11/22
Bedrooms 3
Full Baths 2
Construction Status Financing
HOA Y/N No
Originating Board Stellar MLS
Year Built 2022
Annual Tax Amount $193
Lot Size 10,890 Sqft
Acres 0.25
Lot Dimensions 87x125
Property Description
Under Construction. LGI Homes presents the Caladesi floor plan at Palm Bay! This beautiful, 3-bedroom, 2-bath
home comes with over $10,000 in upgrades. These include all new energy-efficient
Whirlpool® appliances, spacious countertops, stunning wood cabinets and an attached twocar garage. The Caladesi at Palm Bay also showcases a master suite complete with a
sizable walk-in closet. Loaded with incredible curb appeal, the Caladesi home is enhanced
with a stunning covered entryway and front yard landscaping. In addition, Palm Bay offers
residents a premier location with convenient access to nearby golf courses, world-class
area beaches and amenity-packed parks.
Location
State FL
County Brevard
Community Port Malabar Unit 17
Zoning RS2
Direction SE
Interior
Interior Features Ceiling Fans(s), Kitchen/Family Room Combo, Living Room/Dining Room Combo, Open Floorplan, Solid Surface Counters, Thermostat, Walk-In Closet(s)
Heating Central
Cooling Central Air
Flooring Carpet, Vinyl
Fireplace false
Appliance Dishwasher, Microwave, Range, Refrigerator
Exterior
Exterior Feature Hurricane Shutters, Irrigation System, Lighting
Garage Spaces 2.0
Utilities Available Electricity Connected, Water Connected
Roof Type Shingle
Attached Garage true
Garage true
Private Pool No
Building
Entry Level One
Foundation Slab
Lot Size Range 1/4 to less than 1/2
Builder Name LGI Homes
Sewer Septic Tank
Water Public
Structure Type Stucco
New Construction true
Construction Status Financing
Others
Senior Community No
Ownership Fee Simple
Acceptable Financing Cash, Conventional, FHA, VA Loan
Listing Terms Cash, Conventional, FHA, VA Loan
Special Listing Condition None
Read Less
Want to know what your home might be worth? Contact us for a FREE valuation!

Our team is ready to help you sell your home for the highest possible price ASAP

© 2024 My Florida Regional MLS DBA Stellar MLS. All Rights Reserved.
Bought with STELLAR NON-MEMBER OFFICE

GET MORE INFORMATION





