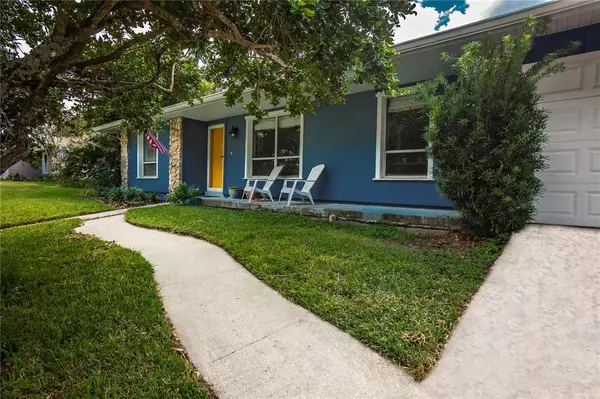$395,000
$394,000
0.3%For more information regarding the value of a property, please contact us for a free consultation.
512 FERNWOOD DR Altamonte Springs, FL 32701
3 Beds
2 Baths
1,932 SqFt
Key Details
Sold Price $395,000
Property Type Single Family Home
Sub Type Single Family Residence
Listing Status Sold
Purchase Type For Sale
Square Footage 1,932 sqft
Price per Sqft $204
Subdivision Barclay Woods 3Rd Add
MLS Listing ID O6052248
Sold Date 11/09/22
Bedrooms 3
Full Baths 2
Construction Status No Contingency
HOA Fees $2/ann
HOA Y/N Yes
Originating Board Stellar MLS
Year Built 1980
Annual Tax Amount $2,874
Lot Size 0.260 Acres
Acres 0.26
Property Description
This house is truly a HOME! It flows from room to room feeling open and connected, yet giving individual spaces for various activities and privacy. A split floor plan provides a master suite with massive walk in closet and 2 additional bedrooms with their own separate bathroom.
There have been so many updates in the last few years. A new roof and electrical box were completed in 2015. Then in 2016, the kitchen was remodeled with a deep Kohler farmhouse sink, oak countertops, new cabinets and improved lighting. That same year whole house solar was installed, meaning that the new owners will save on the cost of electricity and have their pockets protected from any future price hikes issued by the electric company. In the last two years: the entire house has been painting, inside and out; a water softener was installed; and the A/C was replaced with a new, efficient multistage compressor system to keep you cool in the summer. To top it all off, beautiful wood look tile was installed throughout the entire home for a seamless look.
A large screened in porch can be accessed through the kitchen as well as the large glass sliding doors in the living room and master bedroom. Take the fun outside with the fire pit centered in the spacious backyard. A great, mature oak provides wonderful shade in the afternoon. There is room for a playset and space to garden. Keep you tools and toys in the shed which is painted to match the house with large barn door access. Next to the shed is a raised bed garden, complete with water spigot and blueberry bushes. Banana, avocado and lemon trees line the fenced-in yard as well as numerous pink and purple flowering crepe myrtles.
Tucked away in the Bay Pointe neighborhood and walking distance to Lake Orienta Elementary, the home has easy access to I-4 and 436. Lake access is available less than a mile drive to the other side of Lake Orienta. Nearby shopping and dining is abundant at Crane Roost and the Altamonte Mall.
The Bay Pointe neighborhood association is optional and only $35 per year, but they provide so many activities for resident children and adults alike. Past events the kids will love have included Easter Egg Hunts, Halloween Children's Parade, Back to School Splash Party and Ice Cream Socials. The Chili Cook-off, a dinner just for the adults, or gathering to assemble and decorate the neighborhood with wreaths and luminaries at Christmas time will entice the grown-ups.
Location
State FL
County Seminole
Community Barclay Woods 3Rd Add
Zoning R-1AA
Interior
Interior Features Ceiling Fans(s), Crown Molding, Solid Wood Cabinets, Thermostat, Walk-In Closet(s)
Heating Central, Electric
Cooling Central Air
Flooring Tile
Fireplaces Type Living Room
Fireplace true
Appliance Dishwasher, Range, Range Hood, Water Softener
Exterior
Exterior Feature Fence, Irrigation System, Lighting, Sidewalk, Storage
Garage Spaces 2.0
Utilities Available Cable Connected, Electricity Available, Fire Hydrant, Phone Available, Sewer Available
Roof Type Shingle
Porch Covered, Screened
Attached Garage true
Garage true
Private Pool No
Building
Story 1
Entry Level One
Foundation Slab
Lot Size Range 1/4 to less than 1/2
Sewer Public Sewer
Water Public
Structure Type Block
New Construction false
Construction Status No Contingency
Others
Pets Allowed Yes
Senior Community No
Ownership Fee Simple
Monthly Total Fees $2
Acceptable Financing Cash, Conventional, FHA, VA Loan
Membership Fee Required Optional
Listing Terms Cash, Conventional, FHA, VA Loan
Special Listing Condition None
Read Less
Want to know what your home might be worth? Contact us for a FREE valuation!

Our team is ready to help you sell your home for the highest possible price ASAP

© 2025 My Florida Regional MLS DBA Stellar MLS. All Rights Reserved.
Bought with KELLER WILLIAMS WINTER PARK
GET MORE INFORMATION





