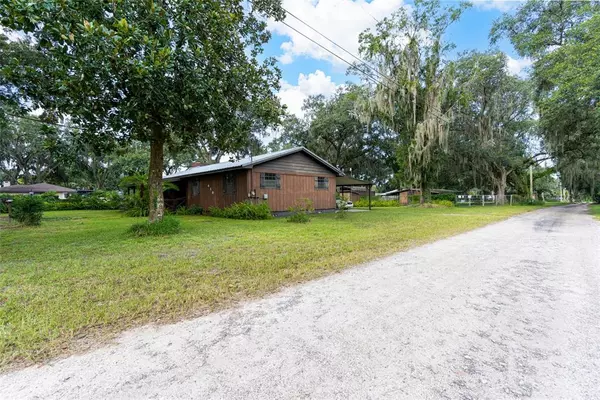$295,000
$295,000
For more information regarding the value of a property, please contact us for a free consultation.
610 JERRY SMITH RD Dover, FL 33527
3 Beds
2 Baths
1,468 SqFt
Key Details
Sold Price $295,000
Property Type Single Family Home
Sub Type Single Family Residence
Listing Status Sold
Purchase Type For Sale
Square Footage 1,468 sqft
Price per Sqft $200
Subdivision Unplatted
MLS Listing ID T3394287
Sold Date 11/08/22
Bedrooms 3
Full Baths 2
Construction Status Financing,Inspections
HOA Y/N No
Originating Board Stellar MLS
Year Built 1978
Annual Tax Amount $1,125
Lot Size 1.020 Acres
Acres 1.02
Lot Dimensions 105x395
Property Description
A whole lot of Country! If you need a little room, then this Country Style Home is for you! Featuring 3BR/2Baths on 1 Acre of property, No HOA or CDD Fees. Walking up to your front door, you will notice the nice wide front porch to sit and enjoy your morning coffee while enjoying your beautiful front yard with large shaded oak trees. Walking inside, you will find a nice open living area with a large Living Room and a Wood Burning Fireplace overlooking your nice size Dining Room. The Kitchen is an "L" shape and features a closet pantry as well as a bar area. Down the hallway, you will find your Guest Bathroom which has been updated, two Guest Bedrooms which are nice size rooms and your Master Bedroom and Bath which features a step in Shower and a separate vanity area. This Country Charmer also has a Laundry Area with plenty of room to use as a sitting area or storage area. Walking out back, you will notice you have a one car carport attached to the Home as well as two additional Carports/Storage Buildings to park your Boat, Mowers, ATV's or anything you wish! The Hot Water Heater was replaced in 2018, A/C in 2019, and new Septic and Drain Field October 2022. Don't wait on this one as it will not last long in this area and price range.
Location
State FL
County Hillsborough
Community Unplatted
Zoning AS-1
Interior
Interior Features Ceiling Fans(s), Living Room/Dining Room Combo, Open Floorplan
Heating Central
Cooling Central Air
Flooring Carpet, Ceramic Tile, Vinyl
Fireplaces Type Wood Burning
Furnishings Negotiable
Fireplace true
Appliance Dishwasher, Dryer, Range, Range Hood, Refrigerator, Washer
Laundry Laundry Room
Exterior
Exterior Feature Fence
Fence Chain Link
Utilities Available Electricity Available
Roof Type Metal
Porch Covered, Front Porch, Porch
Garage false
Private Pool No
Building
Lot Description Cleared, In County, Oversized Lot, Paved
Story 1
Entry Level One
Foundation Crawlspace
Lot Size Range 1 to less than 2
Sewer Septic Tank
Water Well
Architectural Style Ranch
Structure Type Wood Frame
New Construction false
Construction Status Financing,Inspections
Others
Senior Community No
Ownership Fee Simple
Acceptable Financing Cash, Conventional
Listing Terms Cash, Conventional
Special Listing Condition None
Read Less
Want to know what your home might be worth? Contact us for a FREE valuation!

Our team is ready to help you sell your home for the highest possible price ASAP

© 2024 My Florida Regional MLS DBA Stellar MLS. All Rights Reserved.
Bought with EXP REALTY LLC

GET MORE INFORMATION





