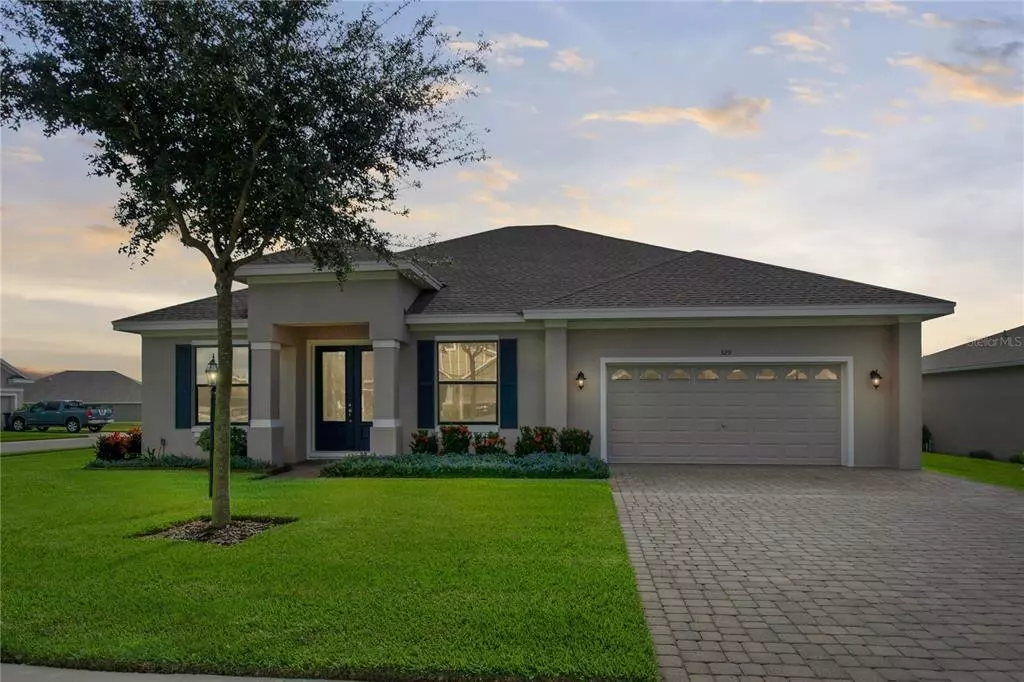$390,000
$398,900
2.2%For more information regarding the value of a property, please contact us for a free consultation.
329 LAKE MARIANA WAY Auburndale, FL 33823
3 Beds
2 Baths
2,441 SqFt
Key Details
Sold Price $390,000
Property Type Single Family Home
Sub Type Single Family Residence
Listing Status Sold
Purchase Type For Sale
Square Footage 2,441 sqft
Price per Sqft $159
Subdivision Lake Mariana Reserve
MLS Listing ID P4921356
Sold Date 10/25/22
Bedrooms 3
Full Baths 2
Construction Status No Contingency
HOA Fees $62/ann
HOA Y/N Yes
Originating Board Stellar MLS
Year Built 2018
Annual Tax Amount $1,959
Lot Size 10,890 Sqft
Acres 0.25
Property Description
HOME IS NOW VACANT & READY FOR IMMEDIATE MOVE-IN! This immaculate 4-year-old, 3 bed, 2 bath home is nestled in the quiet, lake community of Lake Mariana Reserve in Auburndale, Florida. Walk through the front doors to find an eyebrow-raising surprise of space that features a neutral paint palette and 10-foot ceilings throughout! A "greeting" room, dining room, and the den/office are located just inside the entryway, to meet and greet friends, family, and business clients. The kitchen boasts a plethora of beautiful sparkling granite counterspace for meal prep and tons of added custom-built pull-outs to organize all of your kitchen gadgets. And, all of the builder-grade appliances have been upgraded to stainless steel and are included in the purchase of this home. The master bedroom suite includes a large walk-in closet with additional custom shelving to keep clothing neat and organized. The ensuite bathroom features a large garden tub, separate shower with custom frameless glass door, dual vanity sinks, and a private toilet room. The main living area is open to the kitchen, providing an open concept for family and friends to gather. Just off the kitchen is the spacious laundry room with custom-built sink vanity and cabinets for additional storage. Nearby, you'll find two more spacious bedrooms and another large bathroom. Stroll back through the main living area to walk out into the gem of this home! Imagine waking up each morning, grabbing your favorite cup of coffee and heading out the French doors to the peaceful air-conditioned back porch where you comfortably enjoy the beautiful sunrise over the lake! There is also a paver covered open-air patio to take advantage of the evening lake breezes.
This home is surrounded by lakes for fishing and boating, with easy access to Tampa, Orlando, Legoland, coastal beaches, and Disney World.
Call today for your private tour!
Location
State FL
County Polk
Community Lake Mariana Reserve
Zoning R
Rooms
Other Rooms Attic, Den/Library/Office, Formal Dining Room Separate, Formal Living Room Separate, Great Room, Inside Utility
Interior
Interior Features Ceiling Fans(s), Central Vaccum, Crown Molding, Eat-in Kitchen, High Ceilings, Kitchen/Family Room Combo, Master Bedroom Main Floor, Open Floorplan, Solid Surface Counters, Split Bedroom, Thermostat, Walk-In Closet(s), Window Treatments
Heating Central, Electric
Cooling Central Air, Mini-Split Unit(s)
Flooring Ceramic Tile, Laminate
Furnishings Unfurnished
Fireplace false
Appliance Cooktop, Dishwasher, Disposal, Electric Water Heater, Exhaust Fan, Microwave, Range, Range Hood, Refrigerator
Laundry Inside, Laundry Room
Exterior
Exterior Feature French Doors, Irrigation System, Lighting, Rain Gutters, Sidewalk
Parking Features Driveway, Garage Door Opener
Garage Spaces 2.0
Fence Vinyl
Community Features Deed Restrictions, Fishing, Gated, Playground, Sidewalks, Water Access
Utilities Available Cable Available, Electricity Connected, Fire Hydrant, Phone Available, Public, Sprinkler Well, Street Lights, Water Connected
Amenities Available Basketball Court, Dock, Fence Restrictions, Gated, Maintenance, Playground
View Y/N 1
Water Access 1
Water Access Desc Lake
View Water
Roof Type Shingle
Porch Covered, Enclosed, Front Porch, Patio
Attached Garage true
Garage true
Private Pool No
Building
Lot Description Corner Lot, City Limits, Sidewalk, Paved
Entry Level One
Foundation Slab
Lot Size Range 1/4 to less than 1/2
Sewer Public Sewer
Water Public, Well
Architectural Style Traditional
Structure Type Block, Stucco
New Construction false
Construction Status No Contingency
Schools
Elementary Schools Caldwell Elem
Middle Schools Stambaugh Middle
High Schools Auburndale High School
Others
Pets Allowed Yes
HOA Fee Include Maintenance Grounds, Private Road
Senior Community No
Ownership Fee Simple
Monthly Total Fees $62
Acceptable Financing Cash, Conventional, FHA, VA Loan
Membership Fee Required Required
Listing Terms Cash, Conventional, FHA, VA Loan
Special Listing Condition None
Read Less
Want to know what your home might be worth? Contact us for a FREE valuation!

Our team is ready to help you sell your home for the highest possible price ASAP

© 2025 My Florida Regional MLS DBA Stellar MLS. All Rights Reserved.
Bought with REDFIN CORPORATION
GET MORE INFORMATION





