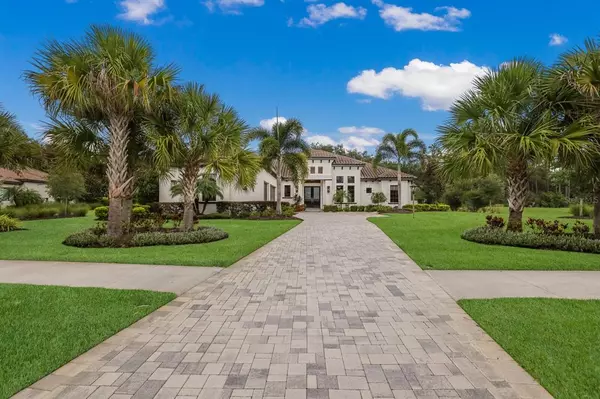$2,075,000
$2,325,000
10.8%For more information regarding the value of a property, please contact us for a free consultation.
19435 BEACON PARK PL Bradenton, FL 34202
3 Beds
3 Baths
3,071 SqFt
Key Details
Sold Price $2,075,000
Property Type Single Family Home
Sub Type Single Family Residence
Listing Status Sold
Purchase Type For Sale
Square Footage 3,071 sqft
Price per Sqft $675
Subdivision Concession Ph I
MLS Listing ID A4546355
Sold Date 10/26/22
Bedrooms 3
Full Baths 3
Construction Status Inspections
HOA Fees $557/qua
HOA Y/N Yes
Originating Board Stellar MLS
Year Built 2017
Annual Tax Amount $12,519
Lot Size 0.540 Acres
Acres 0.54
Property Description
A charming brick paver road welcomes you to Nicklaus Manor, a private enclave within the magnificent Concession neighborhood. Occupying over ½ an acre this stunning whitewashed contemporary Mediterranean home is filled with the finest finishes yet has comfort and family in mind. The grand room makes a statement with urban glam interiors, custom wainscoting, built ins, crown, a gas linear fireplace, and bespoke lighting. Nearly every room is flooded with views of the spectacular yard and serene backdrop of an unspoiled 50+ acre forest of 150 foot pines and 200 year old Oaks. A vision of timeless design, this perfectly executed John Cannon home offers you a rare opportunity to avoid waiting years to build on not nearly as nice of a parcel. The gourmet kitchen will please any chef; gas equipped and only the best of Thermador appliances, 42” wood cabinetry with glass door accents, a double window allowing more views of nature, quartz work surfaces, hand cut herringbone marble backsplash, vegetable sink, on demand filtered water (sparkling or still), large walk in pantry and more. Both guest bedrooms offer guests outdoor space of their own with independent access to a side courtyard. A swoon worthy bonus room clad with plantation shutters and custom accents will be the perfect spot to bring the family together for movie night. Impact glass throughout this entire residence and 10ft corner pocket sliding doors instantly transforms this home into an entertainer's dream. An expansive covered veranda, heated pool, spa, and fully equipped summer kitchen offers just the Florida lifestyle you deserve but when you thought it couldn't get any better, it does. For Buyer and Seller convenience, most designer selected INTERIOR FURNISHINGS & ACCESSORIES INCLUDED with this sale. Bordering Lakewood Ranch, residents of the Concession enjoy all of the activity in and around the area but enjoy no CDDs, more spacious estate lots, a high security guard gate, and optional membership to the Concession Golf and Country Club.
Location
State FL
County Manatee
Community Concession Ph I
Zoning PDR
Rooms
Other Rooms Bonus Room, Den/Library/Office, Great Room, Inside Utility, Storage Rooms
Interior
Interior Features Built-in Features, Ceiling Fans(s), Chair Rail, Eat-in Kitchen, High Ceilings, Master Bedroom Main Floor, Open Floorplan, Smart Home, Solid Wood Cabinets, Split Bedroom, Stone Counters, Tray Ceiling(s), Walk-In Closet(s), Window Treatments
Heating Natural Gas, Zoned
Cooling Central Air
Flooring Carpet, Tile
Fireplaces Type Gas, Living Room, Other
Furnishings Furnished
Fireplace true
Appliance Bar Fridge, Built-In Oven, Convection Oven, Cooktop, Dishwasher, Disposal, Dryer, Microwave, Range Hood, Refrigerator, Washer, Water Purifier
Laundry Inside, Laundry Room
Exterior
Exterior Feature Irrigation System, Lighting, Outdoor Grill, Outdoor Kitchen, Private Mailbox, Sidewalk, Sliding Doors, Storage
Parking Features Garage Door Opener
Garage Spaces 3.0
Pool Child Safety Fence, Heated, In Ground, Lighting, Outside Bath Access, Screen Enclosure
Community Features Deed Restrictions, Gated, Golf Carts OK, Golf, Sidewalks
Utilities Available BB/HS Internet Available, Cable Connected, Electricity Connected, Natural Gas Connected, Public, Sewer Connected, Underground Utilities, Water Connected
Amenities Available Gated, Optional Additional Fees, Security, Trail(s)
View Trees/Woods
Roof Type Tile
Porch Covered, Patio, Screened, Side Porch
Attached Garage true
Garage true
Private Pool Yes
Building
Lot Description Conservation Area, Oversized Lot, Street Brick, Street Dead-End, Private
Entry Level One
Foundation Stem Wall
Lot Size Range 1/2 to less than 1
Builder Name John Cannon
Sewer Public Sewer
Water Public
Structure Type Block, Stucco
New Construction false
Construction Status Inspections
Schools
Elementary Schools Robert E Willis Elementary
Middle Schools Nolan Middle
High Schools Lakewood Ranch High
Others
Pets Allowed Yes
HOA Fee Include Guard - 24 Hour, Common Area Taxes, Management, Private Road
Senior Community No
Pet Size Extra Large (101+ Lbs.)
Ownership Fee Simple
Monthly Total Fees $557
Acceptable Financing Cash, Conventional, VA Loan
Membership Fee Required Required
Listing Terms Cash, Conventional, VA Loan
Special Listing Condition None
Read Less
Want to know what your home might be worth? Contact us for a FREE valuation!

Our team is ready to help you sell your home for the highest possible price ASAP

© 2025 My Florida Regional MLS DBA Stellar MLS. All Rights Reserved.
Bought with CONCESSION REAL ESTATE COMP.
GET MORE INFORMATION





