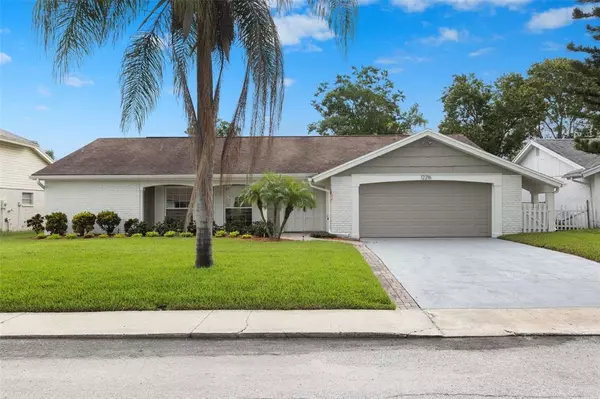$276,000
$280,000
1.4%For more information regarding the value of a property, please contact us for a free consultation.
12216 QUAIL RUN ROW Hudson, FL 34667
2 Beds
2 Baths
1,519 SqFt
Key Details
Sold Price $276,000
Property Type Single Family Home
Sub Type Single Family Residence
Listing Status Sold
Purchase Type For Sale
Square Footage 1,519 sqft
Price per Sqft $181
Subdivision Beacon Woods Village
MLS Listing ID U8176037
Sold Date 10/19/22
Bedrooms 2
Full Baths 2
Construction Status Inspections
HOA Fees $25/qua
HOA Y/N Yes
Originating Board Stellar MLS
Year Built 1972
Annual Tax Amount $743
Lot Size 6,098 Sqft
Acres 0.14
Property Description
This newly renovated beauty is ready for it's new owner! Take a drive through the lovingly maintained neighborhood and you'll find that pride of ownership is abundant here! As you pull up to this lovely 2 bedroom 2 bath home, you're going to immediately fall in the love with the loads of curb appeal! Fresh exterior paint and new landscaping really make this house feel like "home" right from the beginning. Take a step inside the front door and you'll find new interior paint, new flooring and baseboards, new lighting & fixtures, new hardware, and so much more! The open floor plan allows for plenty of room for entertaining. On one side of the home you'll find the primary suite, complete with newer bathroom with walk-in shower and large walk in closet. Separate from the rest of the home and allowing for plenty of privacy from your guests, you'll find the large spare bedroom and bath. A large lanai on the back of the home is perfect for unwinding with a glass of wine after a long day. Newer windows, inside laundry, and a full 2 car garage are just a few of the extra bonuses you'll find here. With easy access to US19 just around the corner, it makes for a quick commute. Make a point to see this home today and you'll want to make it yours tomorrow.
Location
State FL
County Pasco
Community Beacon Woods Village
Zoning PUD
Interior
Interior Features Ceiling Fans(s), Living Room/Dining Room Combo, Open Floorplan
Heating Central
Cooling Central Air
Flooring Laminate, Tile
Fireplace false
Appliance Dishwasher, Dryer, Microwave, Range, Refrigerator, Washer
Laundry Inside
Exterior
Exterior Feature Sliding Doors
Garage Spaces 2.0
Utilities Available Sewer Connected
Roof Type Shingle
Porch Covered, Enclosed
Attached Garage true
Garage true
Private Pool No
Building
Lot Description In County, Paved
Story 1
Entry Level One
Foundation Slab
Lot Size Range 0 to less than 1/4
Sewer Public Sewer
Water Public
Architectural Style Ranch
Structure Type Block, Wood Frame
New Construction false
Construction Status Inspections
Others
Pets Allowed Yes
Senior Community No
Ownership Fee Simple
Monthly Total Fees $25
Acceptable Financing Cash, Conventional, FHA, VA Loan
Membership Fee Required Required
Listing Terms Cash, Conventional, FHA, VA Loan
Special Listing Condition None
Read Less
Want to know what your home might be worth? Contact us for a FREE valuation!

Our team is ready to help you sell your home for the highest possible price ASAP

© 2025 My Florida Regional MLS DBA Stellar MLS. All Rights Reserved.
Bought with BAM REALTY ADVISORS INC
GET MORE INFORMATION





