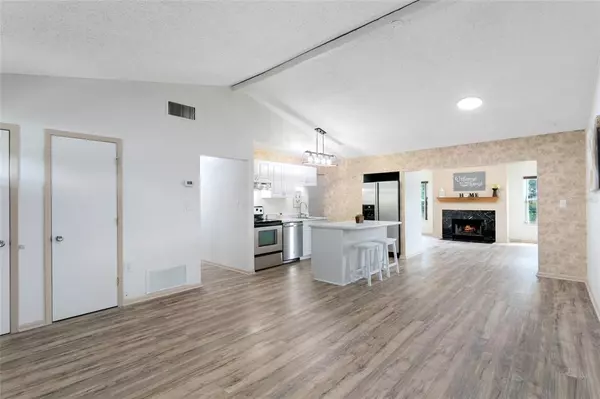$249,900
$249,900
For more information regarding the value of a property, please contact us for a free consultation.
851 MOONGATE TER Deltona, FL 32725
3 Beds
1 Bath
1,216 SqFt
Key Details
Sold Price $249,900
Property Type Single Family Home
Sub Type Single Family Residence
Listing Status Sold
Purchase Type For Sale
Square Footage 1,216 sqft
Price per Sqft $205
Subdivision Deltona Lakes Unit 07
MLS Listing ID O6052820
Sold Date 10/07/22
Bedrooms 3
Full Baths 1
Construction Status Inspections
HOA Y/N No
Originating Board Stellar MLS
Year Built 1974
Annual Tax Amount $1,160
Lot Size 10,018 Sqft
Acres 0.23
Property Description
Great Renovated Starter or Investment Home! THREE BEDROOMS and over 1,200 Sq.Ft make this the perfect home for whatever your needs are. The carport has an extension mounting that would allow for future roof for RV parking if need be. The wood burning fireplace is the perfect complement and focal point to the massive family room! Moving in is stress free with the newly installed luxury vinyl plank floors (with NO transitions into any room!) and new kitchen in 2022! There is a fully powered workshop/shed in the back yard on this nearly Quarter Acre property and plenty of room to add a POOL! Additional upgrades completed in 2022 include Fresh Interior and Exterior Paint, upgraded lighting, replaced light switches and outlets, new front door & electronic programmable lock, bathroom vanity and light. Walk around the corner to Manny Rodriguez Park and the Dewey Boster Sports Complex is only 1 mile away! Don't miss out on your chance to purchase this gem! Call today to schedule a showing!
Location
State FL
County Volusia
Community Deltona Lakes Unit 07
Zoning R-1
Interior
Interior Features Ceiling Fans(s), Eat-in Kitchen, Living Room/Dining Room Combo, Master Bedroom Main Floor, Open Floorplan, Vaulted Ceiling(s), Window Treatments
Heating Central
Cooling Central Air
Flooring Vinyl
Fireplaces Type Wood Burning
Furnishings Unfurnished
Fireplace true
Appliance Range, Range Hood, Refrigerator
Laundry Inside, Laundry Room
Exterior
Exterior Feature Private Mailbox, Storage
Fence Chain Link
Utilities Available Electricity Available, Water Available
View Trees/Woods
Roof Type Shingle
Garage false
Private Pool No
Building
Lot Description Oversized Lot, Paved
Entry Level One
Foundation Slab
Lot Size Range 0 to less than 1/4
Sewer Septic Tank
Water Public
Structure Type Block
New Construction false
Construction Status Inspections
Others
Pets Allowed Yes
Senior Community No
Ownership Fee Simple
Acceptable Financing Cash, Conventional, FHA, VA Loan
Listing Terms Cash, Conventional, FHA, VA Loan
Special Listing Condition Probate Listing
Read Less
Want to know what your home might be worth? Contact us for a FREE valuation!

Our team is ready to help you sell your home for the highest possible price ASAP

© 2025 My Florida Regional MLS DBA Stellar MLS. All Rights Reserved.
Bought with ADAMS, CAMERON & CO., REALTORS
GET MORE INFORMATION





