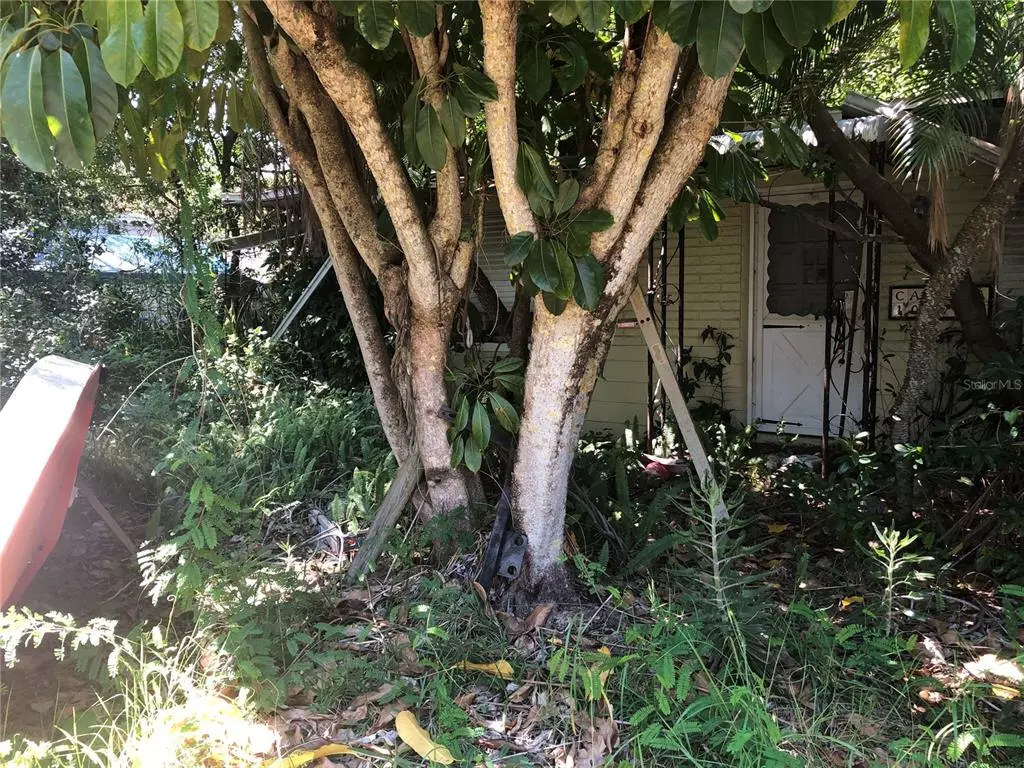$204,125
$224,125
8.9%For more information regarding the value of a property, please contact us for a free consultation.
10875 49TH AVE N St Petersburg, FL 33708
2 Beds
1 Bath
1,040 SqFt
Key Details
Sold Price $204,125
Property Type Single Family Home
Sub Type Single Family Residence
Listing Status Sold
Purchase Type For Sale
Square Footage 1,040 sqft
Price per Sqft $196
Subdivision Edgewater Estates
MLS Listing ID T3398563
Sold Date 10/03/22
Bedrooms 2
Full Baths 1
Construction Status No Contingency
HOA Y/N No
Originating Board Stellar MLS
Year Built 1955
Annual Tax Amount $2,986
Lot Size 8,712 Sqft
Acres 0.2
Property Description
**INVESTOR SPECIAL-PRICE ADJUSTMENT** Love the location in this quiet established neighborhood but the house needs work! Boy, will the neighbors be glad to see you!!! AND... your end buyers will LOVE to LIVE WHERE OTHERS VACATION in this block home on .20 acres with NO HOA or CDD and NO FLOOD ZONE! For buy and hold investors, this would make a great AIR BNB or VRBO with its proximity to MULTIPLE GULF BEACHES, FISHING, BOATING, PINELLAS TRAIL, and local GOLF courses. The home is close to Alt 19, Seminole Blvd, and Bay Pines VA Hospital. Shopping and dining options include: Publix, Target, Tyrone Square Mall, John's Pass entertainment district, and Downtown St Pete/St Pete Pier just to name a few! The Tampa Bay Rays/Tropicana Field and Tampa Bay Rowdies stadium is just minutes away as are the Dali Museum and the Chihuly Glass Collection. Diesel furnace for heat and no central AC-wall unit only. **Bring your highest and best with your first offer as this one is sure to receive multiple offers** Buyer must be able to close within 14 days. Cash or Hard Money only-no finance contingencies. Seller preferred offer document in attachments.
Room sizes are approximate and all information is assumed to be correct. Buyer/Buyer's agent should verify all information independently.
Location
State FL
County Pinellas
Community Edgewater Estates
Zoning R-3
Direction N
Interior
Interior Features Master Bedroom Main Floor
Heating Other
Cooling Wall/Window Unit(s)
Flooring Terrazzo
Furnishings Unfurnished
Fireplace false
Appliance None
Exterior
Exterior Feature Other
Parking Features Driveway
Garage Spaces 1.0
Utilities Available Public
Roof Type Shingle
Porch Enclosed, Rear Porch
Attached Garage true
Garage true
Private Pool No
Building
Lot Description Paved, Unincorporated
Story 1
Entry Level One
Foundation Slab
Lot Size Range 0 to less than 1/4
Sewer Public Sewer
Water Public
Architectural Style Ranch
Structure Type Block
New Construction false
Construction Status No Contingency
Schools
Elementary Schools Orange Grove Elementary-Pn
Middle Schools Osceola Middle-Pn
High Schools Seminole High-Pn
Others
Pets Allowed Yes
Senior Community No
Ownership Fee Simple
Acceptable Financing Cash
Listing Terms Cash
Special Listing Condition None
Read Less
Want to know what your home might be worth? Contact us for a FREE valuation!

Our team is ready to help you sell your home for the highest possible price ASAP

© 2025 My Florida Regional MLS DBA Stellar MLS. All Rights Reserved.
Bought with CHARLES RUTENBERG REALTY INC
GET MORE INFORMATION





