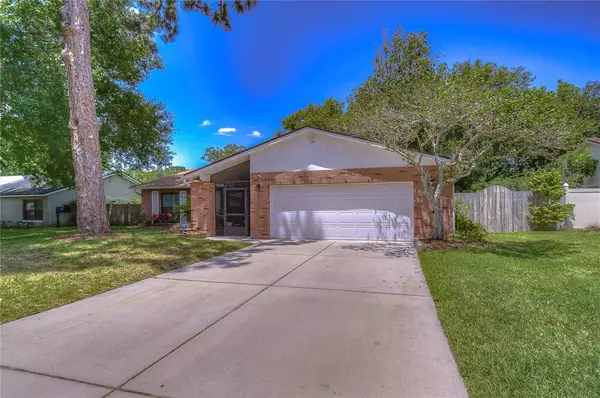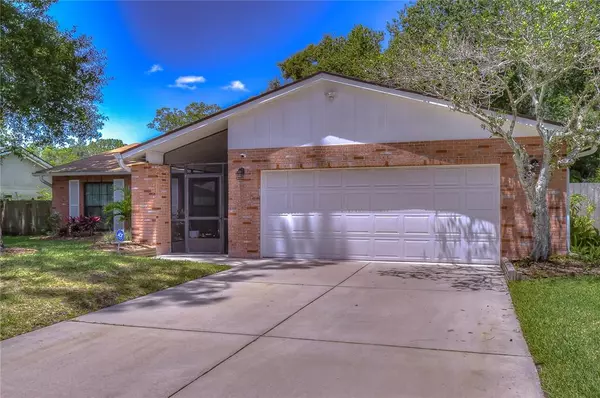$490,000
$494,000
0.8%For more information regarding the value of a property, please contact us for a free consultation.
11416 COUNTRY OAKS DR Tampa, FL 33618
4 Beds
2 Baths
2,185 SqFt
Key Details
Sold Price $490,000
Property Type Single Family Home
Sub Type Single Family Residence
Listing Status Sold
Purchase Type For Sale
Square Footage 2,185 sqft
Price per Sqft $224
Subdivision Carrollwood Estates
MLS Listing ID T3382645
Sold Date 09/23/22
Bedrooms 4
Full Baths 2
Construction Status No Contingency
HOA Y/N No
Originating Board Stellar MLS
Year Built 1976
Annual Tax Amount $3,423
Lot Size 9,147 Sqft
Acres 0.21
Lot Dimensions 80x115
Property Description
BACK ON MARKET! Buyers' contingency expired, clean inspection report --Don't miss the opportunity to own this gorgeous Carrollwood Estates home! The highly sought after Carrollwood area has so much to offer from shops, restaurants, playgrounds, parks and more. This home features 4 bedrooms, 2 bathrooms, custom master closet, and a kitchen ideal for the chef of the family! Granite counter tops, wine fridge, double ovens, an oversized island perfect for gatherings, and gorgeous cabinetry set it off. This truly move-in ready home has a roof and AC done in 2018, water softener, hurricane impact windows, and fenced in yard for great privacy. The large bedroom sizes are certainly something you don't see every day. The use of space in this house is ideal for a single story home and an added bonus of no rear neighbors! It is zoned in a great school district and convenient to North and South Tampa commuters. Come by and see this gorgeous home today!
Location
State FL
County Hillsborough
Community Carrollwood Estates
Zoning RSC-6
Interior
Interior Features Ceiling Fans(s), Living Room/Dining Room Combo, Master Bedroom Main Floor, Thermostat
Heating Central
Cooling Central Air
Flooring Ceramic Tile
Fireplace false
Appliance Built-In Oven, Cooktop, Disposal, Dryer, Refrigerator, Washer
Exterior
Exterior Feature Fence
Garage Spaces 2.0
Utilities Available Cable Available
Roof Type Shingle
Attached Garage true
Garage true
Private Pool No
Building
Story 1
Entry Level One
Foundation Slab
Lot Size Range 0 to less than 1/4
Sewer Public Sewer
Water Public
Structure Type Block
New Construction false
Construction Status No Contingency
Others
Pets Allowed No
Senior Community No
Ownership Fee Simple
Acceptable Financing Cash, Conventional, FHA, VA Loan
Membership Fee Required None
Listing Terms Cash, Conventional, FHA, VA Loan
Special Listing Condition None
Read Less
Want to know what your home might be worth? Contact us for a FREE valuation!

Our team is ready to help you sell your home for the highest possible price ASAP

© 2025 My Florida Regional MLS DBA Stellar MLS. All Rights Reserved.
Bought with FUTURE HOME REALTY INC
GET MORE INFORMATION





