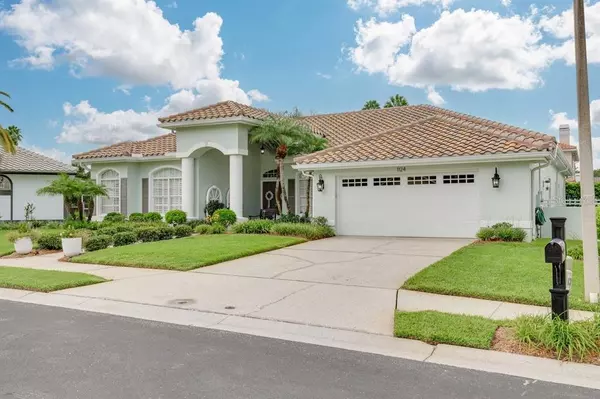$849,000
$849,000
For more information regarding the value of a property, please contact us for a free consultation.
1124 HOUNDS RUN Safety Harbor, FL 34695
5 Beds
3 Baths
2,551 SqFt
Key Details
Sold Price $849,000
Property Type Single Family Home
Sub Type Single Family Residence
Listing Status Sold
Purchase Type For Sale
Square Footage 2,551 sqft
Price per Sqft $332
Subdivision Chevy Chase Estates Ph Two
MLS Listing ID U8171562
Sold Date 09/01/22
Bedrooms 5
Full Baths 3
Construction Status Inspections
HOA Fees $33/qua
HOA Y/N Yes
Originating Board Stellar MLS
Year Built 1993
Annual Tax Amount $3,957
Lot Size 9,583 Sqft
Acres 0.22
Lot Dimensions 78x120
Property Description
Don’t miss out on this fabulous, remodeled, mint-condition, two car garage, pool single-family home. Fantastic Location! It has 5 bedrooms and 3 bathrooms with an amazing backyard and saltwater pool. The home is located in a unique community with conservation views ! It has a spectacular living room with vinyl plank flooring . The kitchen has wooden cabinets and stainless steel appliances. All 5 bedrooms have vinyl plank floors with the split plan. The master bedroom comes with an ensuite bathroom, a spacious walk in closets .It has key west shutters throughout house , 2016 tile roof, saltwater pool, new electric pool heater 2020 propane gas heater for spa, new air conditioning 2017 ,new roof 2016, new garage door & opener, inside laundry room. The entire house is tastefully painted with plenty of storage space. The bathrooms are completely renovated with new vanities, cabinets, tubs, a large shower, and modern accessories. Irrigation sprinkler system functional. It has a beautiful backyard with plenty of space and a beautiful pool to make your weekends unforgettable . Don’t miss the opportunity to call this breathtaking property your new home.
Location
State FL
County Pinellas
Community Chevy Chase Estates Ph Two
Interior
Interior Features Ceiling Fans(s), High Ceilings, Walk-In Closet(s), Wet Bar, Window Treatments
Heating Central
Cooling Central Air
Flooring Tile, Vinyl
Furnishings Negotiable
Fireplace true
Appliance Dishwasher, Disposal, Microwave, Range, Refrigerator
Exterior
Exterior Feature Lighting
Garage Spaces 2.0
Pool Gunite, In Ground, Salt Water
Utilities Available Public
Roof Type Tile
Attached Garage true
Garage true
Private Pool Yes
Building
Story 1
Entry Level One
Foundation Slab
Lot Size Range 0 to less than 1/4
Sewer Public Sewer
Water Public
Structure Type Block, Stucco
New Construction false
Construction Status Inspections
Others
Pets Allowed Yes
Senior Community No
Ownership Fee Simple
Monthly Total Fees $33
Acceptable Financing Cash, Conventional, FHA, VA Loan
Membership Fee Required Required
Listing Terms Cash, Conventional, FHA, VA Loan
Special Listing Condition None
Read Less
Want to know what your home might be worth? Contact us for a FREE valuation!

Our team is ready to help you sell your home for the highest possible price ASAP

© 2024 My Florida Regional MLS DBA Stellar MLS. All Rights Reserved.
Bought with FUTURE HOME REALTY INC

GET MORE INFORMATION





