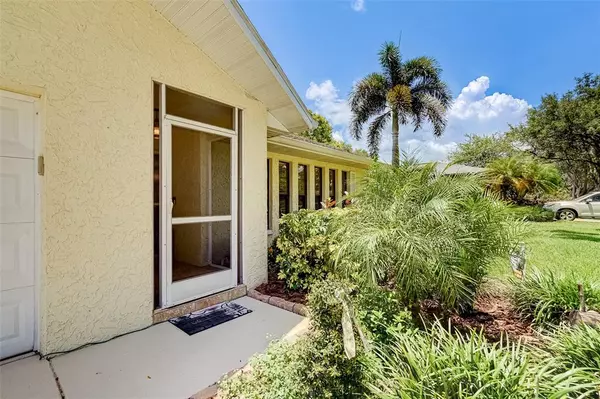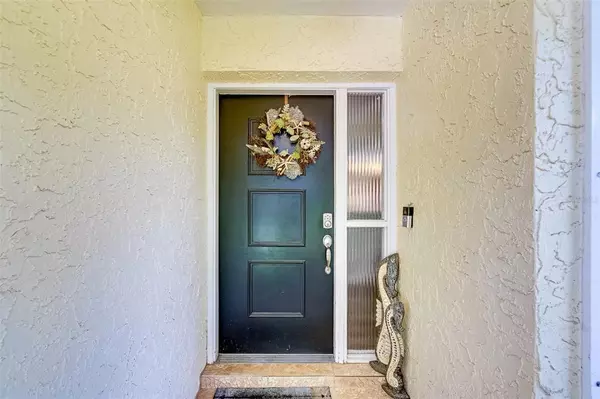$635,000
$625,000
1.6%For more information regarding the value of a property, please contact us for a free consultation.
10324 95TH ST Seminole, FL 33777
4 Beds
2 Baths
1,838 SqFt
Key Details
Sold Price $635,000
Property Type Single Family Home
Sub Type Single Family Residence
Listing Status Sold
Purchase Type For Sale
Square Footage 1,838 sqft
Price per Sqft $345
Subdivision Lake Park Estates
MLS Listing ID U8168856
Sold Date 08/22/22
Bedrooms 4
Full Baths 2
Construction Status Financing
HOA Y/N No
Originating Board Stellar MLS
Year Built 1978
Annual Tax Amount $5,009
Lot Size 9,147 Sqft
Acres 0.21
Lot Dimensions 80x115
Property Description
BEAUTIFULLY RENOVATED Lake Park Estates Pool Home! 4 bedrooms/2 bathrooms plus a spacious family room. Brand new designer kitchen is open to the great room which is great for entertaining. Custom shaker cabinets complete with the island being a beautiful coastal blue color accented with large gold hardware quartz countertops and top of the line Samsung appliances. The floor plan is awesome… split bedroom layout gives privacy, the family room gives great views of the pool and the greenery of the backyard. This tranquil location is highlighted by the lush landscaping.... This is an area in which neighbors are friendly, talk and walk dogs. High & dry location! NO FLOOD INSURANCE required. The owners have truly loved and cared for this property! You get to just move in and start enjoying your dream come true! Some of the upgrades performed here include: * Brand new kitchen - * New cabinets with custom fronts * Soft close drawers * New dishwasher, custom built in * New counter-depth Samsung refrigerator * New built in Samsung microwave/oven combo * New sink, faucet, & garbage disposal * Quartz countertops * New luxury wide plank vinyl flooring throughout - Upgraded electrical panel $5,500 * Upgraded master bathroom/guest bath vanity, mirror, light fixture, toilet, and cabinet - * Refinished pool deck and patio and resurfaced pool * Landscaping with palm trees, bushes and assorted plants, pavers, and stone edging pavers * Custom shiplap wall & wood plank ceiling in home office -* Crown molding installed in 2 bedrooms. * New Water Heater*- *All AC Ducts have been professionally cleaned* -* New pool pump*-. No leaf has been unturned. This property is conveniently located to restaurants, grocery stores, shoppes, and most importantly…the beaches are a 10 minute drive. DON’T DELAY….MAKE YOUR APPOINTMENT TODAY!!
Location
State FL
County Pinellas
Community Lake Park Estates
Zoning R-2
Interior
Interior Features Ceiling Fans(s), High Ceilings, L Dining, Open Floorplan, Stone Counters, Thermostat, Walk-In Closet(s), Window Treatments
Heating Central
Cooling Central Air
Flooring Vinyl
Furnishings Unfurnished
Fireplace false
Appliance Built-In Oven, Dishwasher, Disposal, Electric Water Heater, Microwave, Refrigerator
Laundry In Garage
Exterior
Exterior Feature Irrigation System, Lighting, Sliding Doors, Sprinkler Metered
Garage Spaces 2.0
Fence Vinyl
Pool Auto Cleaner, Gunite, In Ground, Lighting, Outside Bath Access, Salt Water, Screen Enclosure, Self Cleaning, Solar Heat
Community Features Deed Restrictions
Utilities Available BB/HS Internet Available, Cable Connected, Electricity Connected, Phone Available, Sewer Connected
Roof Type Shingle
Attached Garage true
Garage true
Private Pool Yes
Building
Lot Description Sidewalk
Story 1
Entry Level One
Foundation Slab
Lot Size Range 0 to less than 1/4
Sewer Public Sewer
Water Public
Structure Type Stucco
New Construction false
Construction Status Financing
Schools
Elementary Schools Starkey Elementary-Pn
Middle Schools Osceola Middle-Pn
High Schools Osceola Fundamental High-Pn
Others
Senior Community No
Ownership Fee Simple
Acceptable Financing Cash, Conventional, VA Loan
Listing Terms Cash, Conventional, VA Loan
Special Listing Condition None
Read Less
Want to know what your home might be worth? Contact us for a FREE valuation!

Our team is ready to help you sell your home for the highest possible price ASAP

© 2024 My Florida Regional MLS DBA Stellar MLS. All Rights Reserved.
Bought with PREMIER SOTHEBYS INTL REALTY

GET MORE INFORMATION





