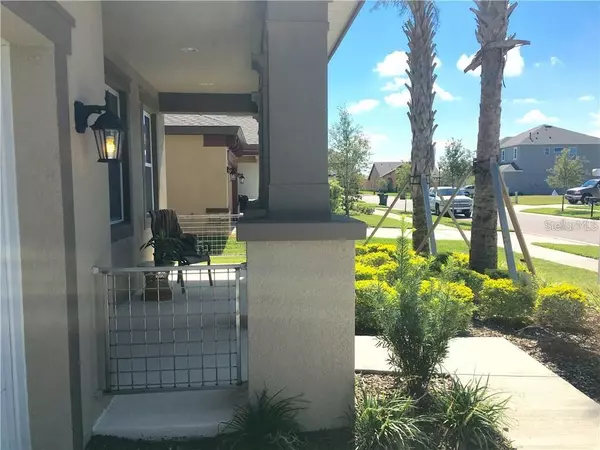$450,000
$450,000
For more information regarding the value of a property, please contact us for a free consultation.
7026 OLD BENTON DR Apollo Beach, FL 33572
4 Beds
3 Baths
2,352 SqFt
Key Details
Sold Price $450,000
Property Type Single Family Home
Sub Type Single Family Residence
Listing Status Sold
Purchase Type For Sale
Square Footage 2,352 sqft
Price per Sqft $191
Subdivision Waterset Ph 2C-2
MLS Listing ID T3369022
Sold Date 08/09/22
Bedrooms 4
Full Baths 3
HOA Fees $7/ann
HOA Y/N Yes
Originating Board Stellar MLS
Year Built 2014
Annual Tax Amount $6,484
Lot Size 9,147 Sqft
Acres 0.21
Lot Dimensions 55.66x160.77
Property Description
MOVE IN READY BUT NEEDS SOME REPAIRS. PRICE HAS BEEN ADJUSTED FOR REPAIRS This Ashton Woods home offers 2,354 square feet, with 4 bedrooms, 3 full baths, and an open concept floor plan. Enter through the foyer and pass two large bedrooms, which could be used as an office or a den, and a full bath. Move along down the hallway and enter into your living/dining room combo. Look to your left and there is your kitchen containing a beautiful center island with stainless steel appliances and 42' cabinets. Adjacent to the kitchen is your dining area. Entertain your guest with the large open concept. The living room opens up to your covered lanai and beautiful backyard. This home sits on a gorgeous conservation lot and has enough land to add a pool. The split floor plan gives you a private master retreat with tray ceilings and large garden tub in the master bath. Waterset is an incredible community offering its homeowners a variety of amenities including; a resort style pool with lap lanes, state of the art fitness center, miles of walking trails, bike trails, fishing, dog park, tot lot & clubhouse complete with café. Ideally located within 30 minutes to Downtown Tampa and 45 minutes to the beautiful GULF BEACHES. Great for military families. Located within 45 minutes of MacDill AFB and 45 mins to Tampa International Airport!
Location
State FL
County Hillsborough
Community Waterset Ph 2C-2
Zoning PD
Rooms
Other Rooms Inside Utility
Interior
Interior Features Eat-in Kitchen, In Wall Pest System, Kitchen/Family Room Combo, Living Room/Dining Room Combo, Master Bedroom Main Floor, Open Floorplan, Split Bedroom, Walk-In Closet(s)
Heating Central
Cooling Central Air
Flooring Ceramic Tile, Laminate
Furnishings Unfurnished
Fireplace false
Appliance Dishwasher, Disposal, Electric Water Heater, Microwave, Range, Water Softener
Laundry Inside
Exterior
Exterior Feature Hurricane Shutters, Irrigation System, Sidewalk, Sliding Doors
Parking Features Driveway, Garage Door Opener
Garage Spaces 2.0
Community Features Association Recreation - Owned, Deed Restrictions, Fitness Center, Irrigation-Reclaimed Water, Park, Playground, Pool, Sidewalks, Tennis Courts, Waterfront
Utilities Available BB/HS Internet Available, Electricity Connected, Sewer Connected, Water Connected
Amenities Available Basketball Court, Clubhouse, Fitness Center, Park, Playground, Pool, Recreation Facilities, Tennis Court(s), Trail(s)
Roof Type Metal, Shingle
Porch Covered, Enclosed, Front Porch, Rear Porch, Screened
Attached Garage true
Garage true
Private Pool No
Building
Lot Description Conservation Area, Sidewalk, Paved
Story 1
Entry Level One
Foundation Slab
Lot Size Range 0 to less than 1/4
Sewer Public Sewer
Water Public
Structure Type Block, Stucco
New Construction false
Schools
Elementary Schools Doby Elementary-Hb
Middle Schools Eisenhower-Hb
High Schools East Bay-Hb
Others
Pets Allowed Breed Restrictions
HOA Fee Include Common Area Taxes, Pool, Recreational Facilities
Senior Community No
Ownership Fee Simple
Monthly Total Fees $7
Acceptable Financing Cash, Conventional, VA Loan
Membership Fee Required Required
Listing Terms Cash, Conventional, VA Loan
Special Listing Condition None
Read Less
Want to know what your home might be worth? Contact us for a FREE valuation!

Our team is ready to help you sell your home for the highest possible price ASAP

© 2024 My Florida Regional MLS DBA Stellar MLS. All Rights Reserved.
Bought with SPARROW

GET MORE INFORMATION





