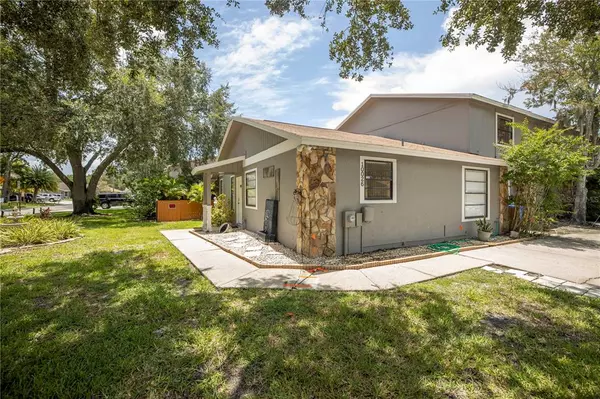$280,000
$255,000
9.8%For more information regarding the value of a property, please contact us for a free consultation.
10026 LAKE OAK CIR Tampa, FL 33624
2 Beds
2 Baths
1,026 SqFt
Key Details
Sold Price $280,000
Property Type Townhouse
Sub Type Townhouse
Listing Status Sold
Purchase Type For Sale
Square Footage 1,026 sqft
Price per Sqft $272
Subdivision Carrollwood Oaks
MLS Listing ID U8170955
Sold Date 08/05/22
Bedrooms 2
Full Baths 2
Construction Status Inspections
HOA Fees $110/mo
HOA Y/N Yes
Originating Board Stellar MLS
Year Built 1986
Annual Tax Amount $931
Lot Size 4,791 Sqft
Acres 0.11
Property Description
SINGLE STORY, END UNIT TOWNHOUSE with a FENCED YARD! Units like this are hard to find in any market! As you step inside, you are greeted by an open, great room layout. The kitchen has been updated and modernized with granite countertops, slow close cabinets, and a breakfast bar. The kitchen opens seamlessly into the spacious living room with a wood burning fireplace and lots of natural light. There is plenty of room for entertaining quests, both inside AND OUTSIDE, with a screened in 152 sq ft patio that opens to the yard. The back yard is your very own lush tropical oasis with a pond view. VERY RELAXING! This unit is located on a corner lot, so you even have plenty of shaded FRONT YARD as well. Both bedrooms are comfortably sized, and both bathrooms have been tastefully updated. The washer and dryer are located in a utility room off of the back porch. This is a well maintained, pet friendly community with plenty of green-space for walks, a community pool and a playground. Although this serene community seems miles away from the bustling city, you are actually just a short distance to Dale Mabry, with it's shops and restaurants, and an easy drive to I-275 and downtown Tampa, or the Veteran's Expressway.
Location
State FL
County Hillsborough
Community Carrollwood Oaks
Zoning PD
Interior
Interior Features Kitchen/Family Room Combo
Heating Central, Electric
Cooling Central Air
Flooring Ceramic Tile
Fireplace true
Appliance Dryer, Range, Refrigerator, Washer
Exterior
Exterior Feature Other
Parking Features Parking Pad
Fence Wood
Community Features Association Recreation - Owned, Deed Restrictions, Playground, Pool
Utilities Available Public
View Water
Roof Type Shingle
Garage false
Private Pool No
Building
Lot Description Corner Lot
Story 1
Entry Level One
Foundation Slab
Lot Size Range 0 to less than 1/4
Sewer Public Sewer
Water Public
Structure Type Wood Frame
New Construction false
Construction Status Inspections
Schools
Elementary Schools Cannella-Hb
Middle Schools Pierce-Hb
High Schools Leto-Hb
Others
Pets Allowed Yes
HOA Fee Include Pool, Escrow Reserves Fund, Maintenance Grounds, Pool
Senior Community No
Ownership Condominium
Monthly Total Fees $110
Acceptable Financing Cash, Conventional, FHA, VA Loan
Membership Fee Required Required
Listing Terms Cash, Conventional, FHA, VA Loan
Special Listing Condition None
Read Less
Want to know what your home might be worth? Contact us for a FREE valuation!

Our team is ready to help you sell your home for the highest possible price ASAP

© 2025 My Florida Regional MLS DBA Stellar MLS. All Rights Reserved.
Bought with FUTURE HOME REALTY INC
GET MORE INFORMATION





