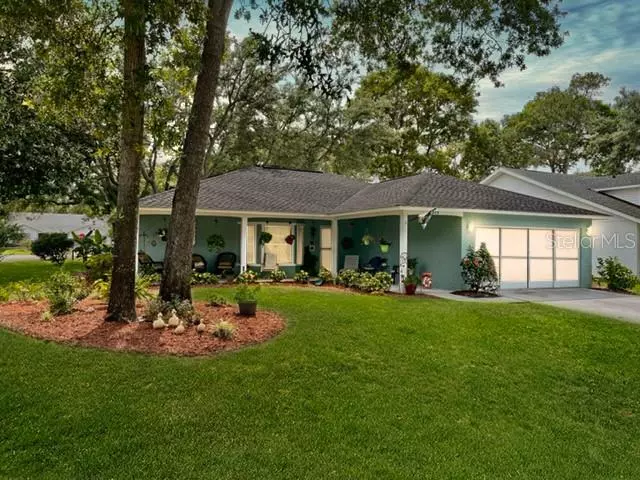$320,000
$324,900
1.5%For more information regarding the value of a property, please contact us for a free consultation.
6405 WEDGEWOOD DR Spring Hill, FL 34606
2 Beds
2 Baths
1,986 SqFt
Key Details
Sold Price $320,000
Property Type Single Family Home
Sub Type Single Family Residence
Listing Status Sold
Purchase Type For Sale
Square Footage 1,986 sqft
Price per Sqft $161
Subdivision Timber Pines
MLS Listing ID W7845667
Sold Date 07/18/22
Bedrooms 2
Full Baths 2
Construction Status Financing
HOA Fees $266/mo
HOA Y/N Yes
Originating Board Stellar MLS
Year Built 1986
Annual Tax Amount $1,779
Lot Size 8,276 Sqft
Acres 0.19
Property Description
Price Improvement on this Beautiful home!! Beautiful home in Award Winning Timber Pines Community that has everything you're looking for, and is one of the Best kept secrets in Florida. This Gorgeous Home has had many recent Updates. It is a 2 Bedrooms, 2 Bathrooms, with a 2 Car garage and is a Buttonwood model on a gorgeous corner lot. The Kitchen is bright, and open to the Family Room on one side, and the Dining Room on the other. It has newer Stainless Steel Appliances, newer Kitchen Cabinets & Granite countertops. The floors were updated to Tile through-out the home, and newer Carpet in the Bedrooms. This home has newer Windows & Doors, Light Fixtures & Fans, with a Private Patio Out back. The Roof was replaced in July of 2019. This home has many windows that keep this home Bright & Cheerful. This home has a Solar System assist for the Hot Water tank(Energy Efficient), and a Water Softener system with Transferable warranty. The home is located a short distance to the Lodge with all its amenities. Timber Pines Community has everything you're looking for, 3 golf courses(63 holes of golf/1 par 3 nine hole), Tennis, Bocce, Shuffleboard, new Pickle ball Complex, Dog Park, and over 100 Clubs for you to participate in.
Location
State FL
County Hernando
Community Timber Pines
Zoning R4
Interior
Interior Features Thermostat, Walk-In Closet(s), Wet Bar, Window Treatments
Heating Heat Pump
Cooling Central Air
Flooring Carpet, Ceramic Tile
Fireplace false
Appliance Cooktop, Dishwasher, Disposal, Microwave, Range, Refrigerator, Water Softener
Exterior
Exterior Feature Other
Garage Spaces 2.0
Utilities Available BB/HS Internet Available, Cable Available
Roof Type Shingle
Attached Garage true
Garage true
Private Pool No
Building
Entry Level One
Foundation Slab
Lot Size Range 0 to less than 1/4
Sewer Public Sewer
Water None
Structure Type Block, Concrete
New Construction false
Construction Status Financing
Schools
Elementary Schools Deltona Elementary
Middle Schools Fox Chapel Middle School
High Schools Weeki Wachee High School
Others
Pets Allowed Yes
Senior Community Yes
Ownership Fee Simple
Monthly Total Fees $266
Membership Fee Required Required
Special Listing Condition None
Read Less
Want to know what your home might be worth? Contact us for a FREE valuation!

Our team is ready to help you sell your home for the highest possible price ASAP

© 2025 My Florida Regional MLS DBA Stellar MLS. All Rights Reserved.
Bought with SMITH & ASSOCIATES REAL ESTATE
GET MORE INFORMATION





