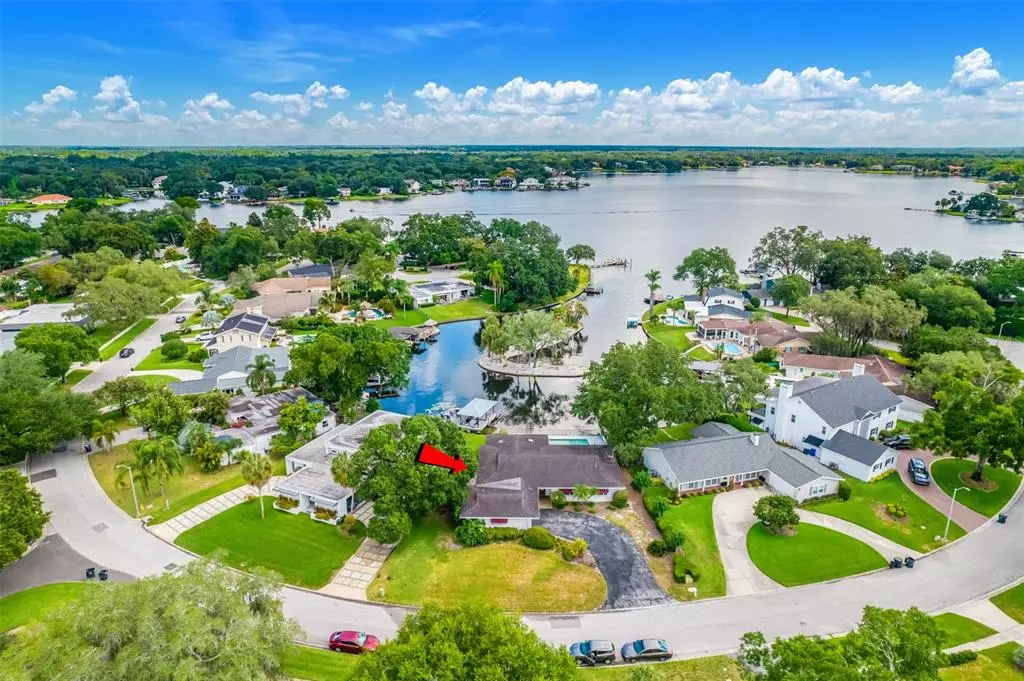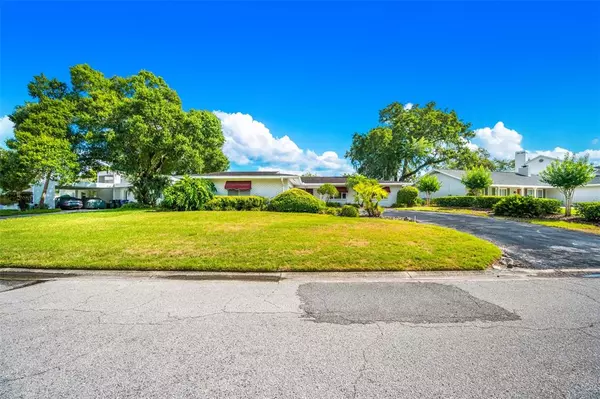$825,000
$825,000
For more information regarding the value of a property, please contact us for a free consultation.
3007 SAMARA DR Tampa, FL 33618
4 Beds
3 Baths
2,416 SqFt
Key Details
Sold Price $825,000
Property Type Single Family Home
Sub Type Single Family Residence
Listing Status Sold
Purchase Type For Sale
Square Footage 2,416 sqft
Price per Sqft $341
Subdivision Carrollwood Sub Unit 14
MLS Listing ID T3374021
Sold Date 07/08/22
Bedrooms 4
Full Baths 3
Construction Status No Contingency
HOA Fees $50/ann
HOA Y/N Yes
Originating Board Stellar MLS
Year Built 1960
Annual Tax Amount $4,444
Lot Size 10,890 Sqft
Acres 0.25
Lot Dimensions 69x156
Property Description
A classic Original Carrollwood waterfront pool home! This 4 bed 3 bath home sits on the gorgeous 200+ acre private Lake Carroll where you can enjoy skiing, fishing & more! This one-story ranch style property perfectly reflects the true charm of this sought after neighborhood. From the first step inside and from nearly every room in this home you have views of the beautiful waterfront. This home includes multiple spacious living areas, perfect for entertaining, that all flow into the sunken, sun-filled Florida room. From this space you can step out onto the large patio and enjoy a day in the pool or lounge on the deck. From this location you’ll also be able to enjoy all that Carrollwood has to offer including White Sands Beach (with a boat ramp, beach & volleyball court), parks, picnic areas, tennis courts, and more. This home, enjoyed by one owner for decades, is the perfect opportunity to customize your dream home on a coveted piece of Tampa waterfront!
Location
State FL
County Hillsborough
Community Carrollwood Sub Unit 14
Zoning RSC-6
Interior
Interior Features Ceiling Fans(s), Master Bedroom Main Floor
Heating Central
Cooling Central Air
Flooring Carpet, Terrazzo, Tile, Wood
Fireplace false
Appliance Cooktop, Dishwasher, Dryer, Electric Water Heater, Microwave, Refrigerator, Washer
Laundry Inside, Laundry Room
Exterior
Exterior Feature Irrigation System, Sliding Doors
Parking Features Driveway, Garage Faces Side
Garage Spaces 2.0
Fence Other
Pool Gunite, In Ground, Salt Water
Community Features Deed Restrictions, Park, Playground, Boat Ramp, Tennis Courts, Water Access
Utilities Available BB/HS Internet Available, Cable Available, Electricity Connected, Public, Sewer Connected, Water Connected
Amenities Available Park, Playground, Private Boat Ramp, Tennis Court(s)
Waterfront Description Lake
View Y/N 1
Water Access 1
Water Access Desc Lake
View Water
Roof Type Shingle
Porch Covered, Enclosed, Patio, Screened, Side Porch
Attached Garage true
Garage true
Private Pool Yes
Building
Lot Description Paved
Story 1
Entry Level One
Foundation Slab
Lot Size Range 1/4 to less than 1/2
Sewer Public Sewer
Water Public
Architectural Style Mid-Century Modern
Structure Type Block, Brick
New Construction false
Construction Status No Contingency
Schools
Elementary Schools Carrollwood-Hb
Middle Schools Adams-Hb
High Schools Chamberlain-Hb
Others
Pets Allowed Yes
Senior Community No
Ownership Fee Simple
Monthly Total Fees $50
Acceptable Financing Cash, Conventional
Membership Fee Required Required
Listing Terms Cash, Conventional
Special Listing Condition None
Read Less
Want to know what your home might be worth? Contact us for a FREE valuation!

Our team is ready to help you sell your home for the highest possible price ASAP

© 2024 My Florida Regional MLS DBA Stellar MLS. All Rights Reserved.
Bought with KELLER WILLIAMS SOUTH TAMPA

GET MORE INFORMATION





