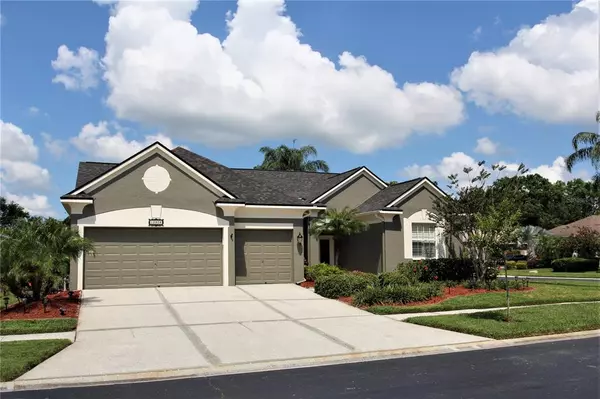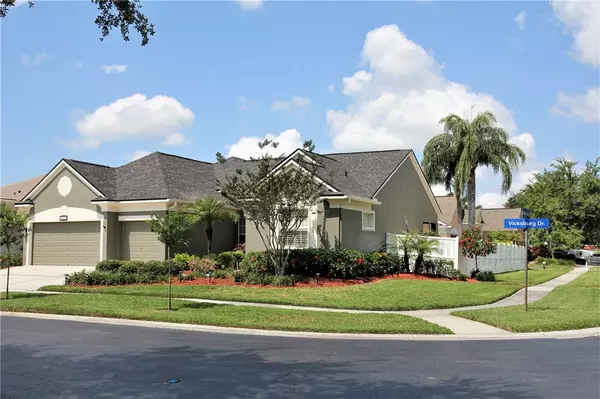$655,000
$619,900
5.7%For more information regarding the value of a property, please contact us for a free consultation.
12928 VICKSBURG DR Tampa, FL 33625
4 Beds
3 Baths
2,350 SqFt
Key Details
Sold Price $655,000
Property Type Single Family Home
Sub Type Single Family Residence
Listing Status Sold
Purchase Type For Sale
Square Footage 2,350 sqft
Price per Sqft $278
Subdivision Carrollwood Reserve
MLS Listing ID T3373635
Sold Date 07/01/22
Bedrooms 4
Full Baths 3
Construction Status Financing,Inspections
HOA Fees $65/mo
HOA Y/N Yes
Originating Board Stellar MLS
Year Built 1996
Annual Tax Amount $3,449
Lot Size 10,454 Sqft
Acres 0.24
Lot Dimensions 88 X 121
Property Description
Talk about pride of ownership. This exceptional home is located in the beautiful and highly desirable Carrollwood Reserve Neighborhood... a secure gated community. The model home like qualities boast a very spacious, well-thought-out floor-plan with tall ceilings, ceiling fans, quality Plantation Shutters throughout, and many classic upgrades; you will Love the gorgeous Brazilian Cherry Wood Floors throughout the main areas of the home; lots of natural light; a split-bedroom plan is perfect for family comfort and privacy. More updates: a newer roof (04/2019), freshly painted inside and out (2022), solar heated pool; swim all year round; new diamond-bright marcite pool/Coquina-paver deck (2020); pool-deck stays cool to your feet all year round ("Quality"). The spacious screened back porch and nicely landscaped, privacy fenced backyard... is the best place to spend your relaxing evenings. Such a lovely home and offering so much more. Gorgeous ceramic tile flooring; a pleasant nice size laundry room with wash sink and cabinets; a three car garage. This home boasts a spacious master suite overlooking the rear porch/pool area. The master bathroom features tasteful granite counters and a large walk-in closet. Talk about a home that's ready to move into! The fully equipped kitchen displays exquisite granite countertops and elegant upgraded cabinetry (with pull-outs), it's openness is perfect for entertaining family and friends while cooking up the finest cuisine. The breakfast-bar area comes in handy for quick snacks, food plates, or just hanging out at the bar conversing with the chef. Plenty of counter and cabinetry space. A nice spacious pantry closet. The great room design boasts tall ceilings, gleaming Brazilian Cherry wood floors, and a separate dining room area/breakfast-nook. This home offers an impressive natural elegance throughout. It is a beautiful home. This is a very desirable location with quick and easy access to the Veterans Expressway and the Upper Tampa Bay Trail, Publix and many other shopping and dining options are located right around the corner.
Location
State FL
County Hillsborough
Community Carrollwood Reserve
Zoning PD
Rooms
Other Rooms Family Room, Formal Dining Room Separate, Formal Living Room Separate, Inside Utility
Interior
Interior Features Ceiling Fans(s), Solid Wood Cabinets, Stone Counters, Thermostat, Thermostat Attic Fan, Walk-In Closet(s)
Heating Central
Cooling Central Air
Flooring Tile, Wood
Fireplace false
Appliance Dishwasher, Disposal, Dryer, Microwave, Range, Refrigerator, Washer
Laundry Inside, Laundry Room
Exterior
Exterior Feature Irrigation System, Lighting, Sidewalk, Sliding Doors
Parking Features Driveway, Garage Door Opener, Oversized
Garage Spaces 3.0
Fence Fenced, Vinyl
Pool Deck, Gunite, In Ground, Lighting, Solar Heat, Tile
Community Features Deed Restrictions, Gated, Sidewalks
Utilities Available BB/HS Internet Available, Cable Available, Cable Connected, Electricity Available, Electricity Connected, Phone Available, Sewer Available, Sewer Connected, Water Available, Water Connected
Amenities Available Gated
View Garden, Pool
Roof Type Shingle
Porch Covered, Deck, Enclosed, Front Porch, Patio, Rear Porch, Screened
Attached Garage true
Garage true
Private Pool Yes
Building
Lot Description Corner Lot, In County, Sidewalk, Paved
Entry Level One
Foundation Slab
Lot Size Range 0 to less than 1/4
Sewer Public Sewer
Water Public
Architectural Style Florida, Ranch
Structure Type Block, Stucco
New Construction false
Construction Status Financing,Inspections
Schools
Elementary Schools Essrig-Hb
Middle Schools Hill-Hb
High Schools Gaither-Hb
Others
Pets Allowed Yes
Senior Community No
Ownership Fee Simple
Monthly Total Fees $65
Acceptable Financing Cash, Conventional, VA Loan
Membership Fee Required Required
Listing Terms Cash, Conventional, VA Loan
Special Listing Condition None
Read Less
Want to know what your home might be worth? Contact us for a FREE valuation!

Our team is ready to help you sell your home for the highest possible price ASAP

© 2024 My Florida Regional MLS DBA Stellar MLS. All Rights Reserved.
Bought with STELLAR NON-MEMBER OFFICE

GET MORE INFORMATION





