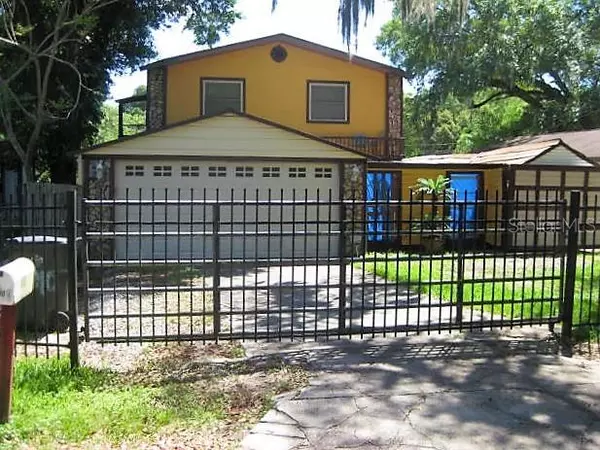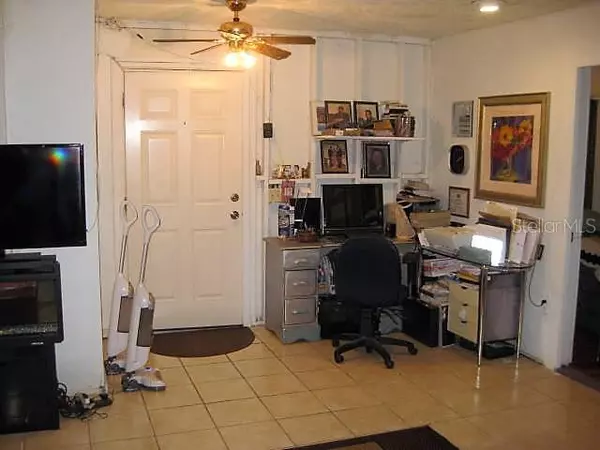$280,000
$315,000
11.1%For more information regarding the value of a property, please contact us for a free consultation.
1010 OAKHILL ST Seffner, FL 33584
4 Beds
3 Baths
1,884 SqFt
Key Details
Sold Price $280,000
Property Type Single Family Home
Sub Type Single Family Residence
Listing Status Sold
Purchase Type For Sale
Square Footage 1,884 sqft
Price per Sqft $148
Subdivision Gray Moss Hill Add
MLS Listing ID T3362965
Sold Date 06/24/22
Bedrooms 4
Full Baths 2
Half Baths 1
Construction Status Financing,Other Contract Contingencies
HOA Y/N No
Originating Board Stellar MLS
Year Built 1985
Annual Tax Amount $1,365
Lot Size 5,227 Sqft
Acres 0.12
Lot Dimensions 50x107
Property Description
RATES ARE UP... BUT THIS PRICE IS REDUCED !!! Overall configured so that home could be 6 bedrooms & 3.5 bathrooms. Fabulously set up to serve as a Bed & Breakfast property or a large family home in a convenient Seffner Location. Shopping, restaurants, gas, schools and medical within 1/2 mile. Located on a paved dead-end road with no thru traffic. Nicely updated home thru out. The large entry foyer opens to a very nice home. A huge formal living room for the whole family and the guests is nicely accented with tile floors and a custom commercial grade spiral staircase to the upstairs. There is an additional office/study or a bedroom also a part this fantastic downstairs floor plan. The kitchen with all the appliances and simulated granite counter tops over looks a secluded view private atrium and outside entertainment area. The convenient large dining room can handle the largest family feast and is accented by a huge, mirrored wall. A convenient guest bathroom is perfectly situated for guest comforts. The inside laundry room is spacious and plenty of room for all the laundry and storage needs. There is a nicely done 12x25 enclosed lanai that is perfect for a family room that can easily double for another bedroom or a private in-law suite with a full bathroom and separate entrance. There is also another detached 12x25 storage building that has been finished out for an office that could even be an in-law suite with a private entrance, a full bath and kitchenette area. Back inside and then making your way up the custom commercial grade spiral staircase takes you to yet another great area. The master suite is extra big and has a full-length mirrored dressing closets with nice wood laminate flooring and ceiling fan. The upstairs full bath is convenient and accented with ceramic floors and has a full-size tub with shower. The secondary spacious bedrooms have very nice laminate flooring, ceiling fans and a balcony overlooking the front of the home. There is a very spacious oversized 2 car garage with opener for convenience. The outside partially enclosed or secluded view atrium with outside seating / entertainment area is private and accented with a patio and flowering plants. A covered area is great for storing the boat and other toys out of the weather and out of site. This is a real gem of a deal Perfect for a Bed & Breakfast, a multifamily home or a fabulous single-family home for the largest family. Many upgrades, house has been replumbed, Brand New A/C System, Brand New Hot Water Heater, plumbing and electrical upgrades, and a New Dishwasher. Nice convenient location in a family friendly neighborhood. Don't miss the opportunity to own a remarkable home or set up your own Bed & Breakfast or Multifamily Home. Come See Today and Let's Make A Deal.....!!!!!!
Location
State FL
County Hillsborough
Community Gray Moss Hill Add
Zoning RDC-6
Rooms
Other Rooms Attic, Bonus Room, Breakfast Room Separate, Den/Library/Office, Family Room, Formal Dining Room Separate, Formal Living Room Separate, Inside Utility, Interior In-Law Suite
Interior
Interior Features Ceiling Fans(s), Eat-in Kitchen, High Ceilings, Open Floorplan, Solid Wood Cabinets, Split Bedroom
Heating Central, Electric
Cooling Central Air
Flooring Ceramic Tile, Laminate, Vinyl
Furnishings Unfurnished
Fireplace false
Appliance Dishwasher, Electric Water Heater, Range, Refrigerator
Laundry Laundry Room
Exterior
Exterior Feature Balcony, Fence
Parking Features Driveway, Garage Door Opener, Oversized, Parking Pad, Workshop in Garage
Garage Spaces 2.0
Fence Chain Link
Utilities Available BB/HS Internet Available, Cable Available, Cable Connected, Electricity Connected, Fire Hydrant, Phone Available, Public, Sewer Connected, Street Lights, Underground Utilities
View City
Roof Type Metal, Shingle
Porch Front Porch, Patio, Rear Porch
Attached Garage true
Garage true
Private Pool No
Building
Lot Description Cleared, In County, Level, Near Public Transit, Street Dead-End, Paved, Unincorporated
Story 2
Entry Level Two
Foundation Slab
Lot Size Range 0 to less than 1/4
Sewer Septic Tank
Water Well
Architectural Style Contemporary, Custom, Mediterranean, Traditional
Structure Type Vinyl Siding, Wood Frame, Wood Siding
New Construction false
Construction Status Financing,Other Contract Contingencies
Schools
Elementary Schools Colson-Hb
Middle Schools Burnett-Hb
High Schools Armwood-Hb
Others
Senior Community No
Ownership Fee Simple
Acceptable Financing Cash, Conventional, FHA, VA Loan
Membership Fee Required None
Listing Terms Cash, Conventional, FHA, VA Loan
Special Listing Condition None
Read Less
Want to know what your home might be worth? Contact us for a FREE valuation!

Our team is ready to help you sell your home for the highest possible price ASAP

© 2024 My Florida Regional MLS DBA Stellar MLS. All Rights Reserved.
Bought with TURNING LEAF REALTY

GET MORE INFORMATION





