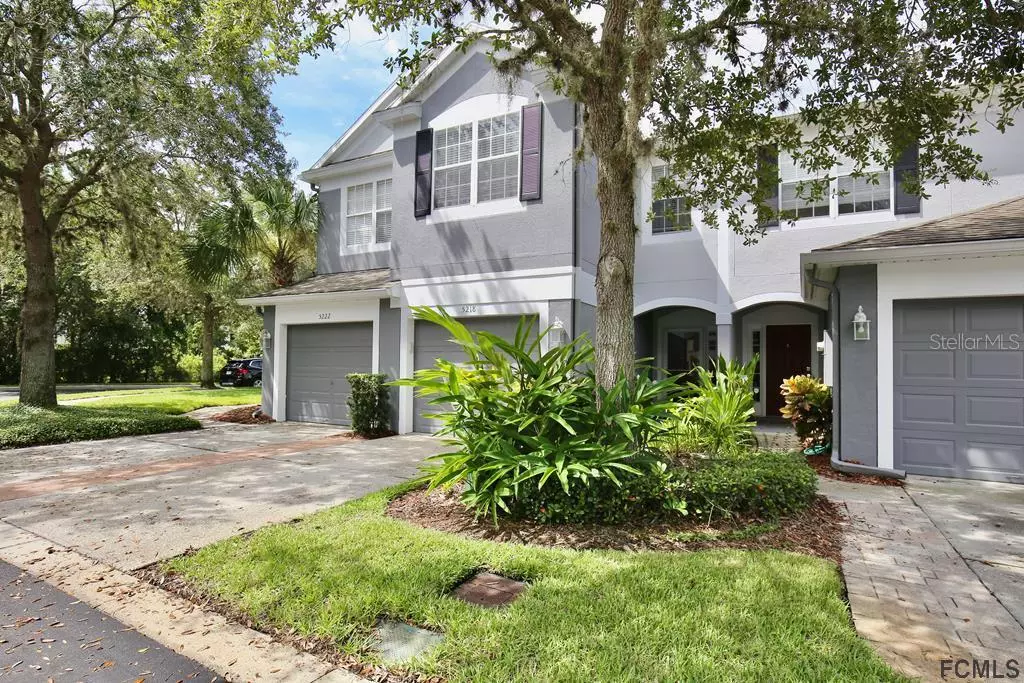$245,900
$249,900
1.6%For more information regarding the value of a property, please contact us for a free consultation.
5218 HAWKSTONE DR Sanford, FL 32771
3 Beds
3 Baths
1,687 SqFt
Key Details
Sold Price $245,900
Property Type Single Family Home
Sub Type Single Family Residence
Listing Status Sold
Purchase Type For Sale
Square Footage 1,687 sqft
Price per Sqft $145
Subdivision Out Of County
MLS Listing ID FC259735
Sold Date 11/02/20
Bedrooms 3
Full Baths 2
Half Baths 1
HOA Fees $176
HOA Y/N Yes
Originating Board Flagler
Year Built 2004
Annual Tax Amount $2,377
Lot Size 2,178 Sqft
Acres 0.05
Property Description
MOVE-IN READY low maintenance townhouse to call home, this is it! This 3 bedroom, 2 and a half bath Townhome in the well-established, gated community of Dunwoody Commons. It has been completely updated and comes with SS appliances , washer and dryer. The light and bright updated Kitchen with beautiful wood cabinets with plenty of counter space and granite counters overlooking a spacious open floor plan from Dining Room into the family rooms of triple slider to the screened-in patio is perfect overlooking the beautiful pond with fountain to unwind with privacy of NO rear neighbors! . Master bedroom has a HUGE walk in closet and the master bathroom has his and her double sinks. Property has newer AC, Ceilingfans, Water tank, storm door, bathroom light fixtures, paint inside out and newer carpet on stairs and upstairs rooms. All tile on the first floor. Close by Sun Rail,Seminole Town Center and Historic downtown Sanford.
Location
State FL
County Seminole
Community Out Of County
Zoning OUT/CNTY
Interior
Interior Features Cathedral Ceiling(s), Ceiling Fans(s), Solid Surface Counters, Walk-In Closet(s)
Heating Central, Electric
Cooling Central Air
Flooring Carpet, Tile
Appliance Dishwasher, Disposal, Microwave, Range
Laundry Inside, Laundry Closet
Exterior
Exterior Feature Lighting, Rain Gutters
Parking Features Driveway, On Street
Garage Spaces 1.0
Community Features Deed Restrictions, Pool
Utilities Available Cable Available, Underground Utilities, Water Connected
Amenities Available Gated, Pool, Trail(s)
Waterfront Description Lake, Pond
View Y/N 1
View Water
Roof Type Shingle
Porch Covered, Patio, Porch, Rear Porch, Screened
Garage true
Building
Lot Description Interior Lot
Story 2
Entry Level Multi/Split
Lot Size Range 0 to less than 1/4
Sewer Public Sewer
Water Public
Architectural Style Traditional
Structure Type Block, Frame, Stucco
Others
HOA Fee Include Maintenance Grounds
Senior Community No
Acceptable Financing Cash, FHA
Listing Terms Cash, FHA
Read Less
Want to know what your home might be worth? Contact us for a FREE valuation!

Our team is ready to help you sell your home for the highest possible price ASAP

© 2025 My Florida Regional MLS DBA Stellar MLS. All Rights Reserved.
Bought with NON-MLS OFFICE
GET MORE INFORMATION





