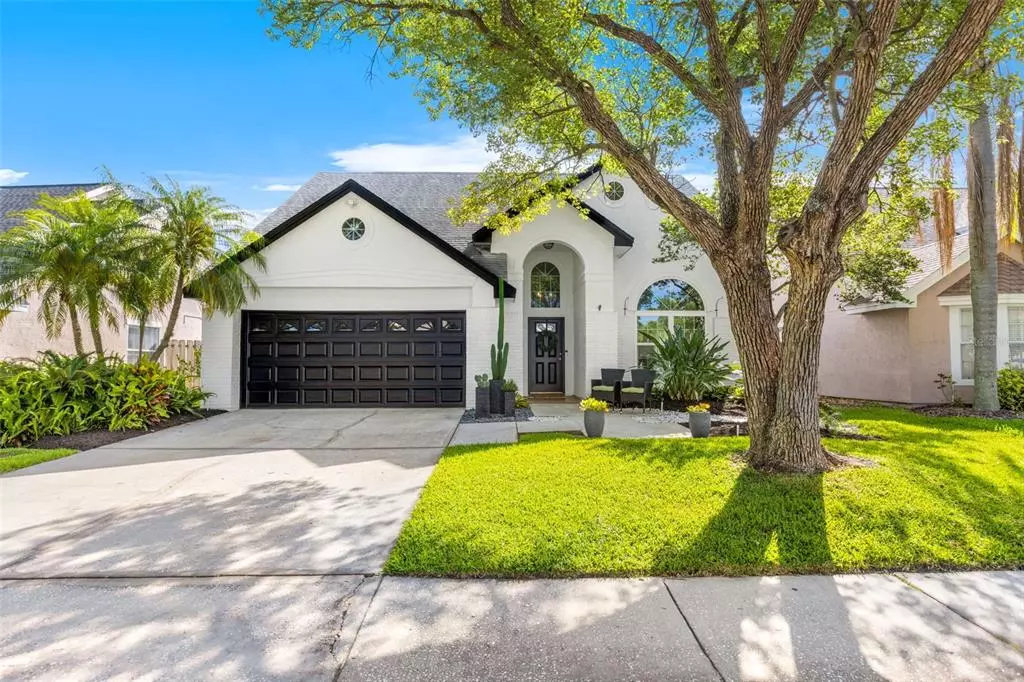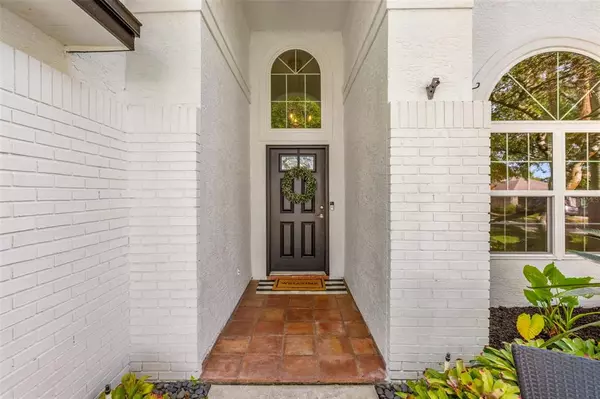$650,000
$659,900
1.5%For more information regarding the value of a property, please contact us for a free consultation.
14509 THORNFIELD CT Tampa, FL 33624
5 Beds
3 Baths
2,773 SqFt
Key Details
Sold Price $650,000
Property Type Single Family Home
Sub Type Single Family Residence
Listing Status Sold
Purchase Type For Sale
Square Footage 2,773 sqft
Price per Sqft $234
Subdivision Country Club Village At Carrollwood
MLS Listing ID T3374308
Sold Date 06/10/22
Bedrooms 5
Full Baths 3
Construction Status No Contingency
HOA Fees $63/ann
HOA Y/N Yes
Year Built 1989
Annual Tax Amount $7,300
Lot Size 6,098 Sqft
Acres 0.14
Lot Dimensions 52x119
Property Description
CARROLLWOOD VILLAGE! Completely renovated 2 story home in the desirable community of Country Club Village at Carrollwood. This is a MOVE IN READY, 5 bedroom, 3 bath, 2,773 sq ft home with a 2 car garage located on a cul-de-sac street. Modern, tasteful, fresh new interior/exterior paint and fresh landscaping! Walk into this stunning, high ceiling entrance with gorgeous updated flooring throughout this impeccably maintained home. Unique pillars and architectural features in the dining room with more than enough space for your family to enjoy! Kitchen has been fully renovated with stainless steel appliances, high end cabinetry, custom wine rack, and top tier granite countertops and backsplash. Spacious living room with plenty of natural light from the gorgeous, oversized windows. Large master bedroom on the first floor features a beautiful master bathroom with granite countertop, double under mount sinks, a soaking tub, stand up shower, and a generous walk-in closet! Laundry room and the guest bed/bathroom are also on the first floor. Upstairs you will find 3 additional, sizable bedrooms and one full size bathroom. Step out back through your new french doors and enjoy this incredible, screened in POOL! String lights were installed inside the patio to created an amazing atmosphere at night. Fenced in yard with plenty of space on the side for storage. New impact resistant windows! New Rheem hybrid, high efficiency, hot water heater! Washer and Dryer are included! This home is centrally located near the popular Carrollwood Country Club where you can get a membership to golf at the 27 hole courses and enjoy all of their amenities such as olympic pool, tennis, clubhouse, and more! Also nearby grocery stores, dining, entertainment, gyms, major roads, and a new community park and dog park down the street that is open to the public! Home has been sanitized for your safety! Schedule a showing today!
Location
State FL
County Hillsborough
Community Country Club Village At Carrollwood
Zoning PD
Interior
Interior Features Ceiling Fans(s), High Ceilings, Master Bedroom Main Floor, Stone Counters, Walk-In Closet(s)
Heating Central
Cooling Central Air
Flooring Carpet, Laminate
Fireplace false
Appliance Convection Oven, Cooktop, Dishwasher, Dryer, Electric Water Heater, Microwave, Range, Refrigerator, Washer
Laundry Inside, Laundry Room
Exterior
Exterior Feature Fence
Parking Features Garage Door Opener
Garage Spaces 2.0
Fence Wood
Pool In Ground, Screen Enclosure
Community Features Deed Restrictions, Golf, Sidewalks
Utilities Available Cable Available, Electricity Available, Phone Available, Sewer Available, Water Available
Roof Type Shingle
Attached Garage true
Garage true
Private Pool Yes
Building
Story 2
Entry Level Two
Foundation Slab
Lot Size Range 0 to less than 1/4
Sewer Public Sewer
Water None
Structure Type Stucco, Wood Frame
New Construction false
Construction Status No Contingency
Others
Pets Allowed Yes
Senior Community No
Ownership Fee Simple
Monthly Total Fees $63
Acceptable Financing Cash, Conventional, VA Loan
Membership Fee Required Required
Listing Terms Cash, Conventional, VA Loan
Special Listing Condition None
Read Less
Want to know what your home might be worth? Contact us for a FREE valuation!

Our team is ready to help you sell your home for the highest possible price ASAP

© 2024 My Florida Regional MLS DBA Stellar MLS. All Rights Reserved.
Bought with FL INVESTMENT REALTY LLC

GET MORE INFORMATION





