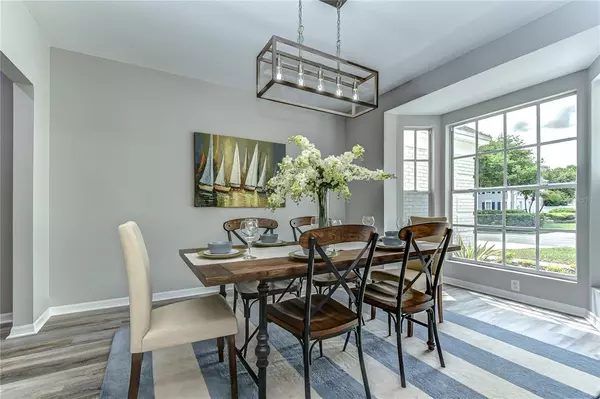$660,000
$650,000
1.5%For more information regarding the value of a property, please contact us for a free consultation.
15605 INDIAN QUEEN DR Odessa, FL 33556
4 Beds
3 Baths
2,486 SqFt
Key Details
Sold Price $660,000
Property Type Single Family Home
Sub Type Single Family Residence
Listing Status Sold
Purchase Type For Sale
Square Footage 2,486 sqft
Price per Sqft $265
Subdivision Farmington
MLS Listing ID T3367057
Sold Date 06/10/22
Bedrooms 4
Full Baths 2
Half Baths 1
Construction Status Appraisal,Financing,Inspections
HOA Fees $20/ann
HOA Y/N Yes
Year Built 1987
Annual Tax Amount $5,726
Lot Size 0.280 Acres
Acres 0.28
Lot Dimensions 81x152
Property Description
** BACK ON THE MARKET** This is what you’ve been waiting for - NEWLY RENOVATED Luxury Home in the wonderfully established neighborhood of Farmington Village. BRAND NEW ROOF!! New sod and landscaping. BRAND NEW KITCHEN featuring a HUGE ISLAND with EXOTIC QUARTZ counter tops. You’ll love the “never been used” upgraded STAINLESS STEEL appliances including a WINE FRIDGE in the butlers pantry and an AIR FRYER setting on the range. Fabulous Light and Bright OPEN FLOORPLAN! Huge covered and screened PATIO with an incredible YARD and plenty of room for a future pool, if desired. Brand new FLOORING throughout the home. ALL BATHROOMS have been renovated. Brand new CABINETS and QUARTS countertops in all three. NEW PAINT on every inch of the home - inside and out. Amazing MASTER BATH complete with an incredible walk-in SHOWER with Rain SHOWER HEAD. Homes in this quaint neighborhood rarely come up for sale - these neighbors love the CONVENIENT LOCATION (5 minutes to the Veterans expressway, 10 mins to the Citrus Park Mall), A-RATED SCHOOLS, and the CHARM of a neighborhood with a variety of housing styles. If you are looking for the feel of a new home with the charm of an established neighborhood, this is definitely worth seeing!
Location
State FL
County Hillsborough
Community Farmington
Zoning PD
Interior
Interior Features Ceiling Fans(s), Crown Molding, Walk-In Closet(s), Wet Bar
Heating Electric
Cooling Central Air
Flooring Vinyl
Fireplace true
Appliance Convection Oven, Cooktop, Dishwasher, Disposal, Dryer, Microwave, Range, Refrigerator, Washer, Wine Refrigerator
Exterior
Exterior Feature Fence, Irrigation System, Sprinkler Metered
Garage Spaces 2.0
Community Features Deed Restrictions
Utilities Available BB/HS Internet Available, Cable Available, Electricity Connected, Public, Street Lights, Water Connected
Roof Type Shingle
Attached Garage true
Garage true
Private Pool No
Building
Story 1
Entry Level One
Foundation Slab
Lot Size Range 1/4 to less than 1/2
Sewer Public Sewer
Water None
Structure Type Block
New Construction false
Construction Status Appraisal,Financing,Inspections
Schools
Elementary Schools Hammond Elementary School
Middle Schools Sergeant Smith Middle-Hb
High Schools Sickles-Hb
Others
Pets Allowed Yes
Senior Community No
Ownership Fee Simple
Monthly Total Fees $20
Acceptable Financing Cash, Conventional, VA Loan
Membership Fee Required Required
Listing Terms Cash, Conventional, VA Loan
Special Listing Condition None
Read Less
Want to know what your home might be worth? Contact us for a FREE valuation!

Our team is ready to help you sell your home for the highest possible price ASAP

© 2024 My Florida Regional MLS DBA Stellar MLS. All Rights Reserved.
Bought with EXIT BAYSHORE REALTY

GET MORE INFORMATION





