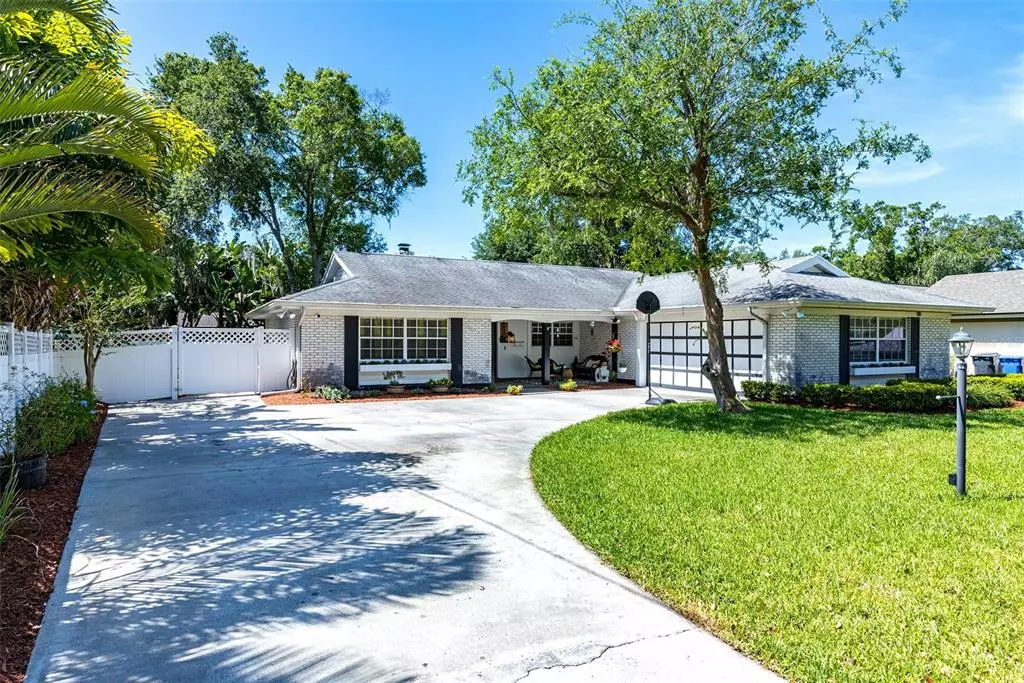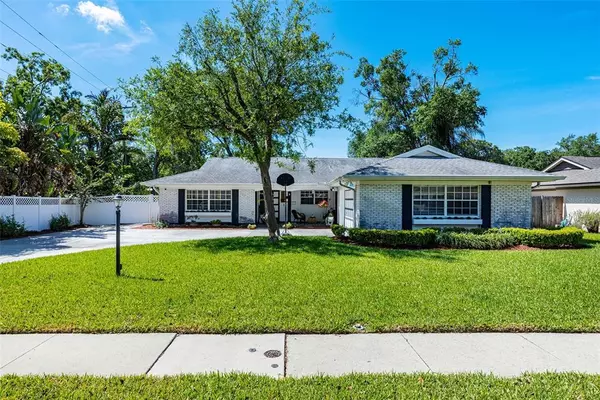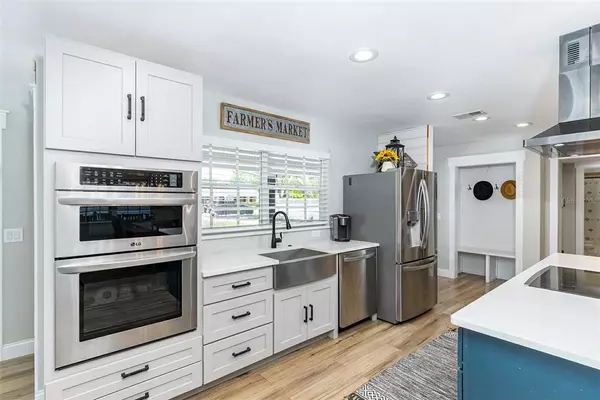$525,000
$495,000
6.1%For more information regarding the value of a property, please contact us for a free consultation.
10518 ORANGE GROVE DR Tampa, FL 33618
3 Beds
2 Baths
1,632 SqFt
Key Details
Sold Price $525,000
Property Type Single Family Home
Sub Type Single Family Residence
Listing Status Sold
Purchase Type For Sale
Square Footage 1,632 sqft
Price per Sqft $321
Subdivision Carrollwood Sub Unit 22B
MLS Listing ID U8159398
Sold Date 06/01/22
Bedrooms 3
Full Baths 2
Construction Status Appraisal,Financing,Inspections
HOA Fees $54/ann
HOA Y/N Yes
Originating Board Stellar MLS
Year Built 1971
Annual Tax Amount $4,873
Lot Size 9,583 Sqft
Acres 0.22
Property Description
Welcome to the Friendly neighborhood of Original Carrollwood! This neighborhood boasts private access to (2) parks, Scotty Cooper and Carrollwood Park, with a private dock onto Lake Carroll inside Scotty Cooper Park. That's not the end of the friendly amenities, you also enjoy private neighborhood access to White Sands Beach. This Park has plenty of covered seating on and around the super large dock to host any get together and to enjoy all the holiday festivities put on by the community. For all the recreational boaters and fishing enthusiasts, there is a large boat dock and private ramp inside the park that is only accessible to neighborhood residents. The neighborhood hosts several parades throughout the year for various holidays, with several of them accompanied by HCSO and HCFR, along with costume contests for many of the holidays.
This home is 3 bed / 2 bath with an enclosed (2) car garage at approx. 1,632 sqft. The entire yard had a new irrigation system installed in 2021, with new St. Augustine sod put down in the front yard (2021) and new 6' privacy fence installed in the rear yard in 2020. This includes an 8'x42' dog run with the same fencing at 4' tall. There is running water and electricity to the dog run to help your best friend enjoy the best treatment!
The interior of the residence has gone through major changes in the past (3) years, with several interior walls removed, making it an entirely open concept layout for the main living areas with new lighting and fans installed throughout. The kitchen was entirely replaced in 2019, with new cabinets, a giant island with plenty of seating and storage, and all new appliances (microwave/oven wall combo, large fridge, dishwasher, and glass top stove installed on the island with a range installed above). New flooring was installed throughout the main living areas, kitchen, master bedroom and the laundry room. The laundry room was also remodeled to allow for a large amount of storage. New door casings were installed along with new baseboard throughout the house with a custom seating nook built in next to the front door with plenty of room to hang your belongings and sit down, with additional storage under the seating area!
The home has an open-air seating area just outside the living room, easily accessible through the large sliding glass doors. This area is currently perfect for entertaining while cooking on the grill and enjoying a nice firepit. To the rear of the residence there is a very large screened in porch. Large enough for several outdoor couches, chairs and a table. The screen was replaced in 2019 and per the installer is made specifically for pets that weigh up to 150 lbs. The roof was replaced in 2007 and the A/C was installed in 2011 and is professionally maintained every (6) months.
Location
State FL
County Hillsborough
Community Carrollwood Sub Unit 22B
Zoning RSC-6
Interior
Interior Features Ceiling Fans(s), Eat-in Kitchen, Living Room/Dining Room Combo, Open Floorplan, Solid Surface Counters, Solid Wood Cabinets, Split Bedroom, Stone Counters, Thermostat, Walk-In Closet(s)
Heating Central, Electric, Heat Pump
Cooling Central Air
Flooring Laminate
Fireplaces Type Family Room, Wood Burning
Fireplace true
Appliance Built-In Oven, Convection Oven, Dishwasher, Disposal, Electric Water Heater, Exhaust Fan, Freezer, Gas Water Heater, Ice Maker, Microwave, Range, Range Hood, Refrigerator
Laundry Inside, Laundry Room
Exterior
Exterior Feature Dog Run, Irrigation System, Lighting, Rain Gutters, Sidewalk, Sliding Doors
Parking Features Driveway, Garage Door Opener
Garage Spaces 2.0
Fence Fenced
Community Features Boat Ramp, Fishing, Park, Playground, Sidewalks, Tennis Courts, Water Access
Utilities Available Cable Available, Electricity Available, Fire Hydrant, Phone Available, Sewer Available, Sewer Connected, Sprinkler Meter, Street Lights, Water Available
Amenities Available Boat Slip, Dock, Playground, Private Boat Ramp, Recreation Facilities, Tennis Court(s)
Water Access 1
Water Access Desc Lake
Roof Type Shingle
Porch Covered, Front Porch, Screened, Side Porch
Attached Garage true
Garage true
Private Pool No
Building
Entry Level One
Foundation Slab
Lot Size Range 0 to less than 1/4
Sewer Public Sewer
Water Public
Architectural Style Craftsman
Structure Type Block
New Construction false
Construction Status Appraisal,Financing,Inspections
Others
Pets Allowed Yes
HOA Fee Include Common Area Taxes
Senior Community No
Ownership Fee Simple
Monthly Total Fees $54
Membership Fee Required Required
Special Listing Condition None
Read Less
Want to know what your home might be worth? Contact us for a FREE valuation!

Our team is ready to help you sell your home for the highest possible price ASAP

© 2024 My Florida Regional MLS DBA Stellar MLS. All Rights Reserved.
Bought with 54 REALTY LLC

GET MORE INFORMATION





