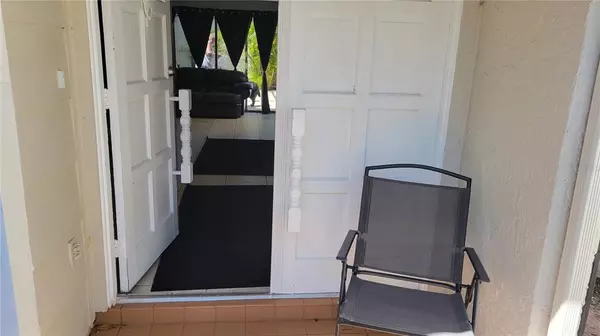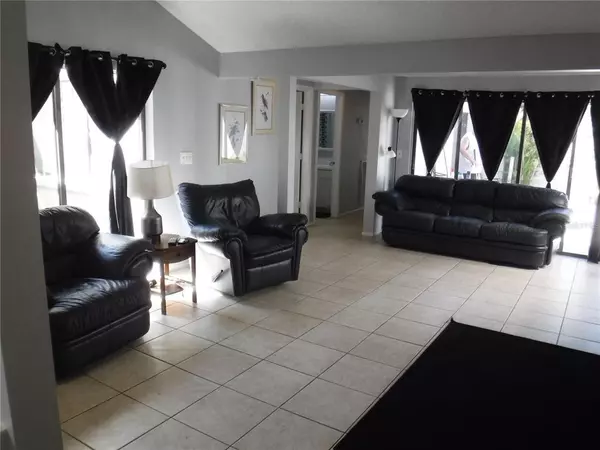$180,000
$179,900
0.1%For more information regarding the value of a property, please contact us for a free consultation.
7509 CLANTON TRL Hudson, FL 34667
2 Beds
2 Baths
963 SqFt
Key Details
Sold Price $180,000
Property Type Single Family Home
Sub Type Single Family Residence
Listing Status Sold
Purchase Type For Sale
Square Footage 963 sqft
Price per Sqft $186
Subdivision Beacon Woods Village
MLS Listing ID W7844176
Sold Date 05/18/22
Bedrooms 2
Full Baths 2
Construction Status No Contingency
HOA Fees $25/qua
HOA Y/N Yes
Year Built 1977
Annual Tax Amount $1,388
Lot Size 2,613 Sqft
Acres 0.06
Property Description
Desirable village of Beacon Woods! Upgrades include all the big tickets! New roof with wind mitigation, August 2018, New AC unit, October 2021,Water heater 2021. Completely painted including ceilings, August 2018. All screens including glass patio doors. New refrigerator and dishwasher , December 2021. New pavers at alcove entrance to front door. New hurricane rated garage door in March 2022 with new opener, runs on belt track so it is QUIET! This is a patio home with your own private concrete lanai area and terrarium with kitchen and living room views. $300 a year for access to the Beacon Woods clubhouse, pool, and activities. Beautiful golf course with reduced golf prices for leagues and members. Close to Suncoast parkway, beaches, shopping. This one is a bargain in this MARKET!
Location
State FL
County Pasco
Community Beacon Woods Village
Zoning PUD
Interior
Interior Features Ceiling Fans(s), Living Room/Dining Room Combo, Open Floorplan, Walk-In Closet(s), Window Treatments
Heating Central, Electric, Heat Pump
Cooling Central Air
Flooring Ceramic Tile
Fireplace false
Appliance Dishwasher, Range, Refrigerator
Exterior
Exterior Feature Sliding Doors
Garage Spaces 1.0
Utilities Available Cable Connected, Electricity Connected, Sewer Connected, Water Connected
Roof Type Shingle
Attached Garage true
Garage true
Private Pool No
Building
Story 1
Entry Level One
Foundation Slab
Lot Size Range 0 to less than 1/4
Sewer Public Sewer
Water Public
Structure Type Block, Stucco
New Construction false
Construction Status No Contingency
Others
Pets Allowed No
Senior Community No
Ownership Fee Simple
Monthly Total Fees $25
Acceptable Financing Cash, Conventional, VA Loan
Membership Fee Required Required
Listing Terms Cash, Conventional, VA Loan
Special Listing Condition None
Read Less
Want to know what your home might be worth? Contact us for a FREE valuation!

Our team is ready to help you sell your home for the highest possible price ASAP

© 2024 My Florida Regional MLS DBA Stellar MLS. All Rights Reserved.
Bought with EXP REALTY LLC

GET MORE INFORMATION





