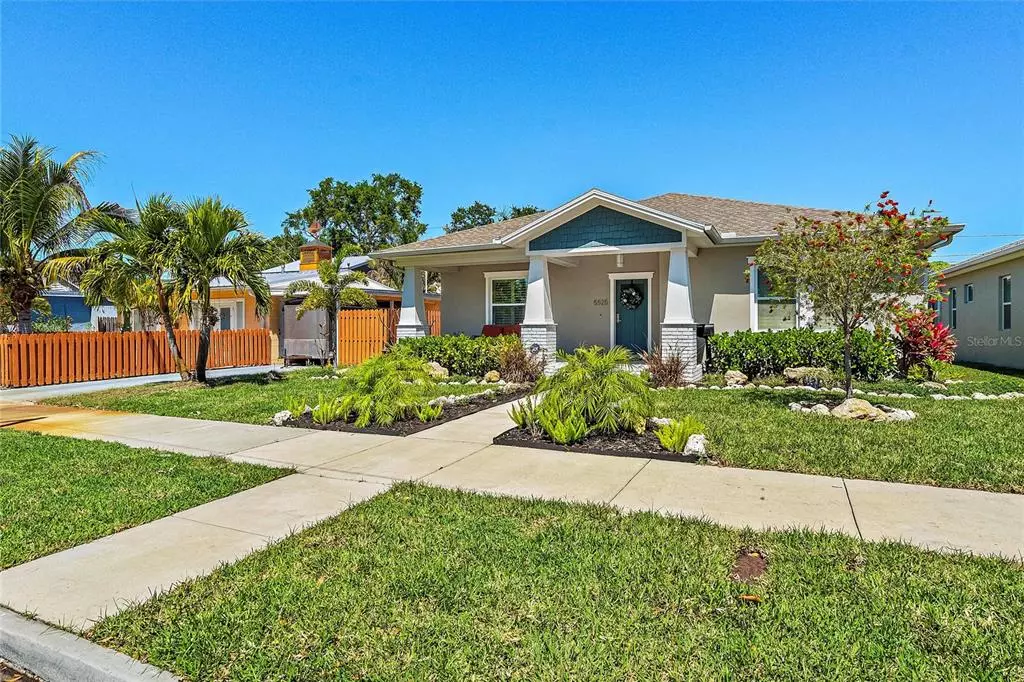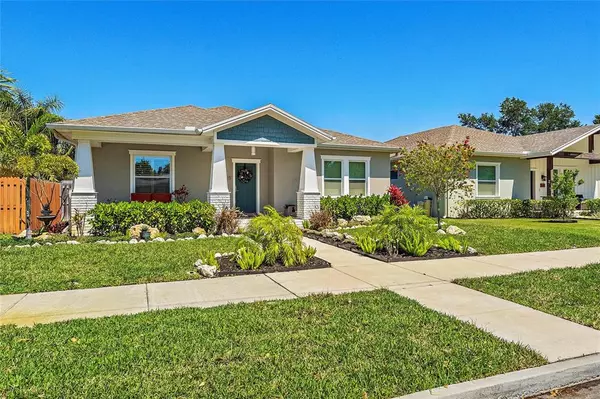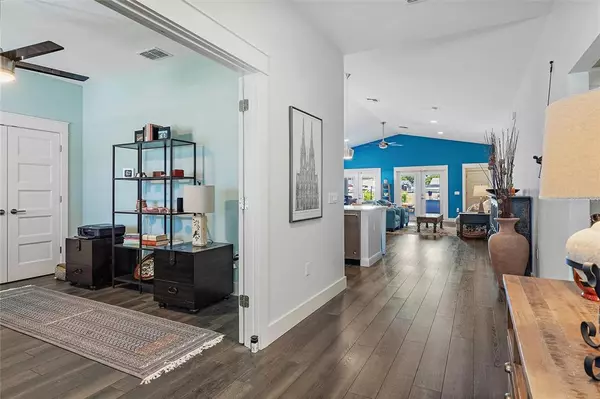$675,000
$624,900
8.0%For more information regarding the value of a property, please contact us for a free consultation.
5525 2ND AVE N St Petersburg, FL 33710
4 Beds
2 Baths
2,142 SqFt
Key Details
Sold Price $675,000
Property Type Single Family Home
Sub Type Single Family Residence
Listing Status Sold
Purchase Type For Sale
Square Footage 2,142 sqft
Price per Sqft $315
Subdivision Stonemont Sub Rev
MLS Listing ID U8156474
Sold Date 05/04/22
Bedrooms 4
Full Baths 2
Construction Status No Contingency
HOA Y/N No
Year Built 2016
Annual Tax Amount $5,969
Lot Size 5,662 Sqft
Acres 0.13
Lot Dimensions 50x115
Property Description
Welcome to your 4 bedroom/ 2bathroom/ 2 car garage custom built in 2016 by Cornerstone Building Concepts. Cathedral ceilings, open concept
kitchen / dining / great room. Kitchen includes granite counters, 42" upper cabinets, soft close drawers, stainless steel appliances. All main living
areas and master bedroom have beautiful German laminate flooring. Master bedroom with large walk-in closet. Master bath has a dual sink vanity,
separate toilet room, large shower with frame-less glass enclosure. All lighting through out is LED. All windows are impact and exterior doors have
insulted glass with Low E. Air conditioning system is a 4 ton heat pump (15 SEER).
Additional features include Ring Doorbell Camera and Rear Patio Camera,ADT Alarm System/Door Sensors, Gutters ,Salt Water Softening
System, 16x16 Hardscape Patio, Hot Tub, Automatic Garage Door Opener, Nest Thermostat, Plantation Shutters (every window)!
Location is everything! Spend the day at the beach, a night out in downtown St Pete or relax in your private hot tub! No flood insurance is
required!
Location
State FL
County Pinellas
Community Stonemont Sub Rev
Zoning RES
Direction N
Rooms
Other Rooms Inside Utility
Interior
Interior Features Cathedral Ceiling(s), Ceiling Fans(s), Eat-in Kitchen, High Ceilings, Living Room/Dining Room Combo, Master Bedroom Main Floor, Open Floorplan, Solid Wood Cabinets, Stone Counters, Thermostat, Vaulted Ceiling(s), Walk-In Closet(s)
Heating Central
Cooling Central Air
Flooring Carpet, Laminate, Marble, Tile
Furnishings Unfurnished
Fireplace false
Appliance Dishwasher, Disposal, Dryer, Exhaust Fan, Ice Maker, Range, Refrigerator, Washer, Water Softener
Laundry Inside, Laundry Room
Exterior
Exterior Feature Fence, French Doors, Irrigation System, Rain Gutters, Sidewalk
Parking Features Alley Access, Garage Door Opener
Garage Spaces 2.0
Fence Wood
Utilities Available Cable Available, Electricity Connected, Natural Gas Available, Phone Available, Public, Sewer Connected, Street Lights, Water Connected
Roof Type Shingle
Porch Covered, Front Porch, Rear Porch
Attached Garage true
Garage true
Private Pool No
Building
Lot Description Sidewalk, Paved
Entry Level One
Foundation Slab
Lot Size Range 0 to less than 1/4
Sewer Public Sewer
Water Public
Architectural Style Contemporary, Craftsman
Structure Type Block, Stucco
New Construction false
Construction Status No Contingency
Others
Pets Allowed No
Senior Community No
Ownership Fee Simple
Acceptable Financing Cash, Conventional
Listing Terms Cash, Conventional
Special Listing Condition None
Read Less
Want to know what your home might be worth? Contact us for a FREE valuation!

Our team is ready to help you sell your home for the highest possible price ASAP

© 2024 My Florida Regional MLS DBA Stellar MLS. All Rights Reserved.
Bought with DOUGLAS ELLIMAN

GET MORE INFORMATION





