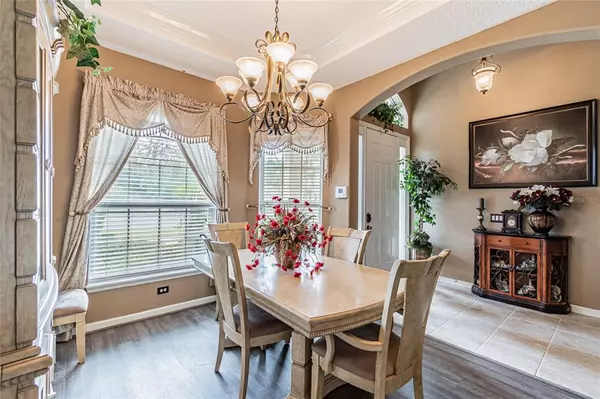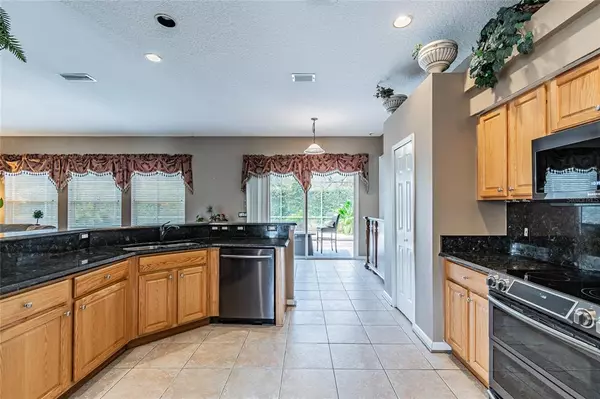$455,000
$475,000
4.2%For more information regarding the value of a property, please contact us for a free consultation.
108 OVEROAKS PL Sanford, FL 32771
4 Beds
2 Baths
2,088 SqFt
Key Details
Sold Price $455,000
Property Type Single Family Home
Sub Type Single Family Residence
Listing Status Sold
Purchase Type For Sale
Square Footage 2,088 sqft
Price per Sqft $217
Subdivision Westlake Estates
MLS Listing ID O6009152
Sold Date 04/28/22
Bedrooms 4
Full Baths 2
Construction Status No Contingency
HOA Fees $50/ann
HOA Y/N Yes
Year Built 2001
Annual Tax Amount $2,797
Lot Size 0.270 Acres
Acres 0.27
Property Description
BACK ON THE MARKET! Come see this lovely pool home located within a safe and secure gated community which is just minutes away from I-4 and the Seminole Town Center Mall! After a long week of work, invite the neighbors over for a BBQ on your spacious lanai with pool and spa. While the youngsters are doing cannon balls into the pool, grill up some of your world famous BBQ ribs underneath the covered lanai. When the afternoon thunderstorms start to roll in, bring the party inside to the large family room with beautiful floors. The spacious kitchen will bring out the gourmet cook in you with custom cabinets, granite counter tops, stainless steel appliances, eat-in kitchen nook, and a breakfast bar which opens nicely to the family room. After your guest have left for the night, head back to your master suite and let your stresses melt away as you take a nice hot bubble bath within your large garden tub. Come see this dream home soon, because we don’t expect it to last long!
Location
State FL
County Seminole
Community Westlake Estates
Zoning R-1AA
Rooms
Other Rooms Family Room, Formal Dining Room Separate
Interior
Interior Features Crown Molding, Kitchen/Family Room Combo, Split Bedroom, Tray Ceiling(s)
Heating Central
Cooling Central Air
Flooring Laminate, Tile
Fireplace false
Appliance Built-In Oven, Dishwasher, Disposal, Microwave
Laundry Inside, Laundry Room
Exterior
Exterior Feature Fence, Irrigation System, Rain Gutters
Garage Spaces 2.0
Pool Gunite, In Ground, Screen Enclosure
Community Features Gated
Utilities Available Electricity Connected, Water Connected
Amenities Available Gated
Roof Type Shingle
Attached Garage true
Garage true
Private Pool Yes
Building
Lot Description Cul-De-Sac
Entry Level One
Foundation Slab
Lot Size Range 1/4 to less than 1/2
Sewer Public Sewer
Water Public
Structure Type Block, Stucco
New Construction false
Construction Status No Contingency
Others
Pets Allowed Yes
Senior Community No
Pet Size Large (61-100 Lbs.)
Ownership Fee Simple
Monthly Total Fees $50
Acceptable Financing Cash, Conventional, FHA, VA Loan
Membership Fee Required Required
Listing Terms Cash, Conventional, FHA, VA Loan
Special Listing Condition None
Read Less
Want to know what your home might be worth? Contact us for a FREE valuation!

Our team is ready to help you sell your home for the highest possible price ASAP

© 2024 My Florida Regional MLS DBA Stellar MLS. All Rights Reserved.
Bought with COLDWELL BANKER REALTY

GET MORE INFORMATION





