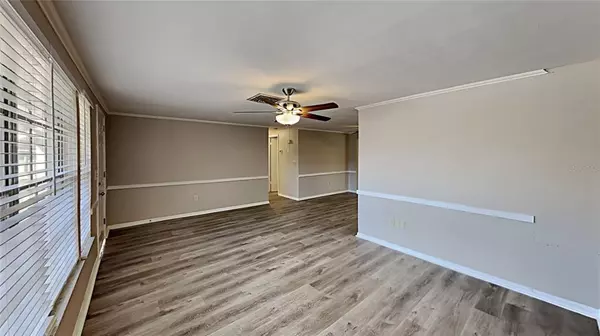$200,000
$209,900
4.7%For more information regarding the value of a property, please contact us for a free consultation.
12212 BEAR CREEK LN Hudson, FL 34667
2 Beds
2 Baths
1,068 SqFt
Key Details
Sold Price $200,000
Property Type Single Family Home
Sub Type Single Family Residence
Listing Status Sold
Purchase Type For Sale
Square Footage 1,068 sqft
Price per Sqft $187
Subdivision Beacon Woods Village
MLS Listing ID T3356836
Sold Date 04/26/22
Bedrooms 2
Full Baths 1
Half Baths 1
Construction Status Appraisal,Financing,Inspections
HOA Fees $25/qua
HOA Y/N Yes
Year Built 1972
Annual Tax Amount $825
Lot Size 6,969 Sqft
Acres 0.16
Property Description
You won't find another home like this! Welcome home to this 2 bedroom, 1.5 bath home located in the desirable Beacon Woods Village community. Updated interior with modern finishes to include neutral and fresh interior paint, brand new soft close shaker kitchen cabinets, granite countertops, and sleek stainless appliances, and luxury plank flooring throughout. Relax and unwind in this open space with extra room on the enclosed Florida room. Mature landscaped oversized backyard is perfect for entertaining. Enjoy outdoor activities in this neighborly and friendly community featuring a golf course, heated pool, playground, basketball, tennis courts, and the many activities offered in the clubhouse. Low HOA and no CDD. Ideal location is close to the Suncoast/Veterans Highway with a short commute to Tampa. Easy access to SR 52 and US 19 with many restaurants, medical facilities, shopping, and grocery stores along the way. Great home at an affordable price and ready for scheduling your private showing today.
Location
State FL
County Pasco
Community Beacon Woods Village
Zoning PUD
Interior
Interior Features Other
Heating Central, Electric
Cooling Central Air
Flooring Laminate
Fireplace false
Appliance Dishwasher, Microwave, Range
Exterior
Exterior Feature Other
Garage Spaces 1.0
Utilities Available BB/HS Internet Available, Electricity Available
Roof Type Shingle
Attached Garage true
Garage true
Private Pool No
Building
Entry Level One
Foundation Slab
Lot Size Range 0 to less than 1/4
Sewer Public Sewer
Water Public
Structure Type Block, Stucco
New Construction false
Construction Status Appraisal,Financing,Inspections
Others
Pets Allowed Yes
Senior Community No
Ownership Fee Simple
Monthly Total Fees $25
Acceptable Financing Cash, Conventional, VA Loan
Membership Fee Required Required
Listing Terms Cash, Conventional, VA Loan
Special Listing Condition None
Read Less
Want to know what your home might be worth? Contact us for a FREE valuation!

Our team is ready to help you sell your home for the highest possible price ASAP

© 2024 My Florida Regional MLS DBA Stellar MLS. All Rights Reserved.
Bought with RE/MAX SUNSET REALTY

GET MORE INFORMATION





