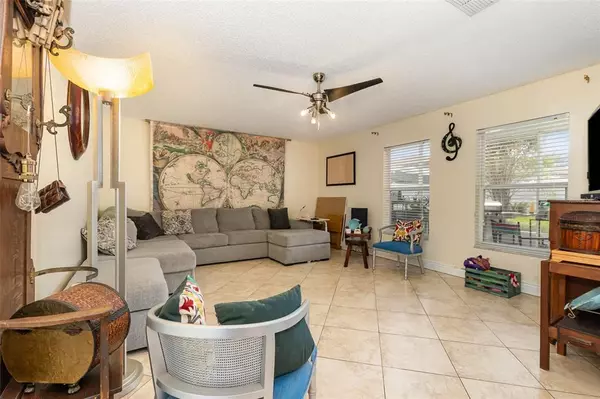$435,000
$435,000
For more information regarding the value of a property, please contact us for a free consultation.
115 WILLOWBAY RIDGE ST Sanford, FL 32771
4 Beds
3 Baths
2,476 SqFt
Key Details
Sold Price $435,000
Property Type Single Family Home
Sub Type Single Family Residence
Listing Status Sold
Purchase Type For Sale
Square Footage 2,476 sqft
Price per Sqft $175
Subdivision Preserve At Lake Monroe
MLS Listing ID O6009695
Sold Date 04/22/22
Bedrooms 4
Full Baths 2
Half Baths 1
Construction Status Financing
HOA Fees $133/mo
HOA Y/N Yes
Year Built 2004
Annual Tax Amount $1,813
Lot Size 6,098 Sqft
Acres 0.14
Property Description
This home is a spacious 4/2 with oversized rooms, ginormous back porch, modern Suite of Appliances that are only 6 mos old, roof is newer, HVAC and water heater not yet 2 years old. Home is ready for a family with children or even an extended family with an In-Law suite.
This property has underground utilities; unique, modern ceiling fixtures through out; sleek, modern ceiling fans that all match, kitchen range is air fryer/convection/conventional; upgraded bathrooms; painted inside and outside late 2020; fully fenced backyard w/ stone firepit (extra stones convey), keyhole walkway defined by RR ties and stepping stones; FABULOUS NEIGHBORS!
Appliance ages - kitchen appliance 4-pc suite 6 mos; HVAC (air handler and compressor upgraded to 6 ton) 1 yr; solar 8 mos and guaranteed transferable to buyer; HW heater 4 yrs; roof new 2014; Pelican water softener (owned) 2014
more information at the property...come and see!
Location
State FL
County Seminole
Community Preserve At Lake Monroe
Zoning X
Interior
Interior Features Attic Fan, High Ceilings, Kitchen/Family Room Combo, Living Room/Dining Room Combo, Solid Wood Cabinets, Vaulted Ceiling(s), Walk-In Closet(s)
Heating Central
Cooling Central Air
Flooring Carpet, Ceramic Tile, Laminate
Fireplace false
Appliance Convection Oven, Dishwasher, Disposal, Dryer, Electric Water Heater, Range, Refrigerator, Washer
Laundry Inside, In Kitchen, Laundry Room
Exterior
Exterior Feature French Doors
Garage Spaces 2.0
Fence Vinyl
Utilities Available Cable Available, Electricity Connected
View Trees/Woods
Roof Type Shingle
Attached Garage true
Garage true
Private Pool No
Building
Lot Description Paved
Story 2
Entry Level Two
Foundation Slab
Lot Size Range 0 to less than 1/4
Sewer Public Sewer
Water Public
Structure Type Concrete, Stucco, Vinyl Siding
New Construction false
Construction Status Financing
Others
Pets Allowed Yes
Senior Community No
Ownership Fee Simple
Monthly Total Fees $133
Membership Fee Required Required
Special Listing Condition None
Read Less
Want to know what your home might be worth? Contact us for a FREE valuation!

Our team is ready to help you sell your home for the highest possible price ASAP

© 2024 My Florida Regional MLS DBA Stellar MLS. All Rights Reserved.
Bought with INTERNATIONAL EXECUTIVE REALTY

GET MORE INFORMATION





