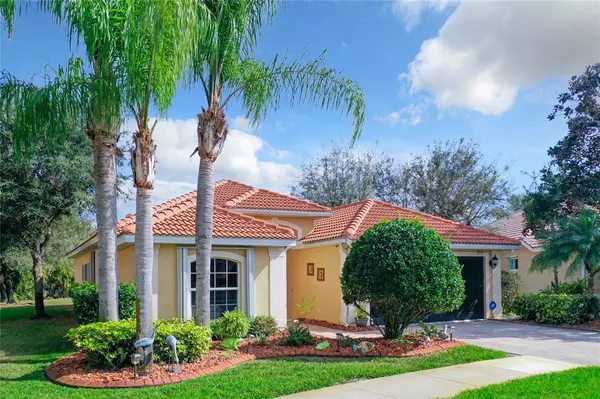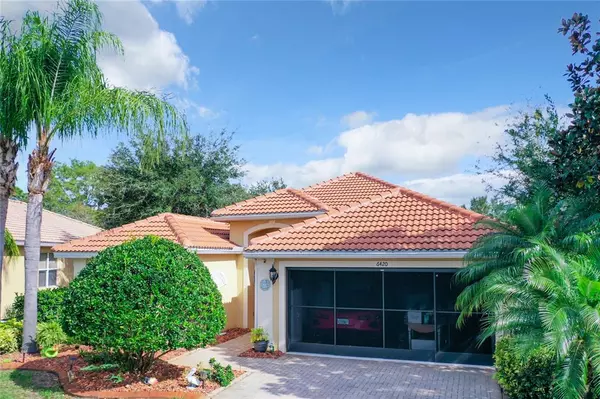$464,900
$464,900
For more information regarding the value of a property, please contact us for a free consultation.
6420 FALCON LAIR DR North Port, FL 34287
2 Beds
2 Baths
1,971 SqFt
Key Details
Sold Price $464,900
Property Type Single Family Home
Sub Type Single Family Residence
Listing Status Sold
Purchase Type For Sale
Square Footage 1,971 sqft
Price per Sqft $235
Subdivision Talon Bay
MLS Listing ID A4527007
Sold Date 04/20/22
Bedrooms 2
Full Baths 2
Construction Status Inspections
HOA Fees $168/mo
HOA Y/N Yes
Year Built 2006
Annual Tax Amount $2,302
Lot Size 0.290 Acres
Acres 0.29
Property Description
$15,000 price adjustment! Welcome to the active lifestyle, gated community of Talon Bay. This highly coveted neighborhood is situated on 101 acres of stunning landscapes and natural preserves with scenic lake views. Enjoy resort style amenities including heated pool, clubhouse, tennis courts, walking and biking trails & a private kayak/canoe launch. 6420 Falcon Lair road comes TURNKEY FURNISHED and has Newer barrel tile roof completed in November 2019. This huge,12,629 square foot lot, is one of the biggest in Talon Bay & has a beautifully landscaped backyard that leaves plenty of room to add a pool or extend the lanai. Outside is complete with curbing and lava rock flower beds. Garage is screened for workshop use and has a keypad entry. Home alarm system. 2019 AC & accordion hurricane (easy close) shutters. A room extension off the back of this Dover model adds 224 sq ft and is a 4th room along with Den/Office and a guest bedroom on this split plan. Screened lanai has a hot tub to relax in at the end of the day and is furnished with outside furniture and gas grill. Additional sliders off the extension & the decorative back window provide lots of light on the modern & recent interior paint. Ceiling fans have been added to all the rooms. Open floor plan. Large master suite has a huge walk in closet and is adjoined by master bathroom complete with a garden tub, his and her sinks and separate tiled, walk in shower. Second bedroom has a large closet and is located at the front of the home on the split plan. Kitchen has Corian countertops, a elegant backsplash and solid wood cabinets & stainless steel appliances. Breakfast nook, dining and living room combo, foyer and wet areas finished with ceramic tile. In a time where buying everything costs more, do not miss out! Turnkey furnished means this home has everything! This quiet, gated neighborhood, is close to restaurants, shopping & schools. Wellen Park & Cool Today stadium are just a short drive. 17 minutes to historic downtown Venice and SWFL gulf beaches. Book your showing today!
Location
State FL
County Sarasota
Community Talon Bay
Zoning PCDN
Rooms
Other Rooms Bonus Room, Family Room, Inside Utility
Interior
Interior Features Ceiling Fans(s), Crown Molding, Living Room/Dining Room Combo, Open Floorplan, Solid Surface Counters, Solid Wood Cabinets, Split Bedroom, Thermostat, Vaulted Ceiling(s), Window Treatments
Heating Electric, Heat Pump
Cooling Central Air
Flooring Carpet, Ceramic Tile
Fireplace false
Appliance Dishwasher, Disposal, Dryer, Electric Water Heater, Microwave, Range, Refrigerator, Washer
Laundry Inside
Exterior
Exterior Feature Hurricane Shutters
Garage Spaces 2.0
Community Features Buyer Approval Required, Deed Restrictions, Fitness Center, Gated, Golf Carts OK, Park, Pool, Sidewalks, Tennis Courts
Utilities Available BB/HS Internet Available, Cable Connected, Electricity Connected, Phone Available, Public, Sewer Connected, Underground Utilities, Water Connected
Amenities Available Fitness Center, Gated, Park, Pool, Recreation Facilities, Tennis Court(s)
View Garden, Trees/Woods
Roof Type Tile
Porch Enclosed, Screened
Attached Garage true
Garage true
Private Pool No
Building
Lot Description Cleared, Paved
Entry Level One
Foundation Slab
Lot Size Range 1/4 to less than 1/2
Sewer Public Sewer
Water Public, Well
Architectural Style Ranch, Mediterranean
Structure Type Block, Stucco
New Construction false
Construction Status Inspections
Schools
Elementary Schools Lamarque Elementary
Middle Schools Heron Creek Middle
High Schools North Port High
Others
Pets Allowed Yes
HOA Fee Include Cable TV, Pool, Escrow Reserves Fund, Pool, Recreational Facilities
Senior Community No
Pet Size Large (61-100 Lbs.)
Ownership Fee Simple
Monthly Total Fees $168
Acceptable Financing Cash, Conventional
Membership Fee Required Required
Listing Terms Cash, Conventional
Num of Pet 2
Special Listing Condition None
Read Less
Want to know what your home might be worth? Contact us for a FREE valuation!

Our team is ready to help you sell your home for the highest possible price ASAP

© 2024 My Florida Regional MLS DBA Stellar MLS. All Rights Reserved.
Bought with RE/MAX PALM PCS

GET MORE INFORMATION





