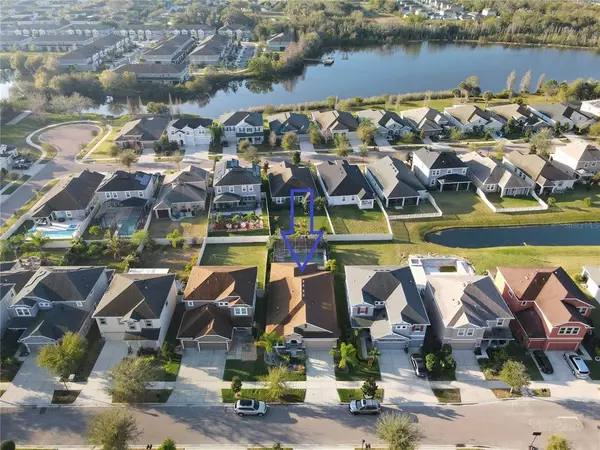$535,000
$499,000
7.2%For more information regarding the value of a property, please contact us for a free consultation.
10436 WATERSTONE DR Riverview, FL 33578
3 Beds
3 Baths
1,878 SqFt
Key Details
Sold Price $535,000
Property Type Single Family Home
Sub Type Single Family Residence
Listing Status Sold
Purchase Type For Sale
Square Footage 1,878 sqft
Price per Sqft $284
Subdivision Waterstone Lakes Ph 2
MLS Listing ID A4527026
Sold Date 04/06/22
Bedrooms 3
Full Baths 3
HOA Fees $98/qua
HOA Y/N Yes
Year Built 2015
Annual Tax Amount $4,333
Lot Size 6,969 Sqft
Acres 0.16
Lot Dimensions 50x139
Property Description
Schedule your showing today before this beautiful, modern 3-bed, 3-full bath, pool home is gone! This block construction house was built by Ryland Homes in 2015 and is nestled into the Waterstone Lakes community. Conveniently located between I-75 and US-301 with easy access to the Selmon expressway, this community is built around a private pond and surrounded by several tranquil lakes. Along with countless upgrades and improvements, this home has no CDD fees. The saltwater pool and spa with waterfall are heated and fully screened in. The pool has a shallow lounge area, built-in fountains, and two propane burning fire pits.
Inside the home you will find upgrades from floor to ceiling. The home has porcelain Beachwood plank tile throughout the living areas. As you walk through the front door, to the left is your home office/ foyer and a full bathroom with tub/shower. The open floor plan is built around the spacious kitchen overlooking the living and dinning room. The triple sliding glass doors, vaulted ceilings, and double-hung windows let in an abundance of natural night.
The living room has a large built-in entertainment center with additional storage. The kitchen features all granite counters, oversized island, custom backsplash, stainless steel appliances, and modern barn doors to the pantry. The hallway leads to another full bathroom, 2 bedrooms, and the full-sized laundry room. The well-appointed master-suite is located at the back of the home with a large walk-in closet. The spacious en-suite bathroom has dual vanities, all glass walk-in shower with rainfall shower head, and water closet. Schedule your showing today, before this home is gone!
Location
State FL
County Hillsborough
Community Waterstone Lakes Ph 2
Zoning PD
Rooms
Other Rooms Den/Library/Office, Great Room, Inside Utility
Interior
Interior Features Attic Ventilator, Ceiling Fans(s), High Ceilings, Kitchen/Family Room Combo, Living Room/Dining Room Combo, Master Bedroom Main Floor, Open Floorplan, Solid Surface Counters, Stone Counters, Thermostat, Walk-In Closet(s), Window Treatments
Heating Central, Electric
Cooling Central Air
Flooring Carpet, Tile
Furnishings Unfurnished
Fireplace false
Appliance Dishwasher, Disposal, Electric Water Heater, Microwave, Range, Refrigerator
Laundry Inside, Laundry Room
Exterior
Exterior Feature Irrigation System, Lighting, Sidewalk
Parking Features Driveway, Garage Door Opener, Off Street
Garage Spaces 2.0
Pool Deck, Fiber Optic Lighting, Gunite, Heated, In Ground, Lighting, Salt Water, Screen Enclosure, Solar Cover
Community Features Deed Restrictions, Park, Playground, Sidewalks
Utilities Available BB/HS Internet Available, Cable Connected, Electricity Connected, Sewer Connected, Water Connected
Amenities Available Park, Playground
View Y/N 1
View Pool, Water
Roof Type Shingle
Porch Deck, Front Porch, Patio, Rear Porch, Screened
Attached Garage true
Garage true
Private Pool Yes
Building
Lot Description City Limits, Sidewalk, Paved
Entry Level One
Foundation Slab
Lot Size Range 0 to less than 1/4
Builder Name Ryland Homes
Sewer Public Sewer
Water Public
Architectural Style Contemporary
Structure Type Block, Stucco
New Construction false
Schools
Elementary Schools Sessums-Hb
Middle Schools Rodgers-Hb
High Schools Spoto High-Hb
Others
Pets Allowed Breed Restrictions, Number Limit, Yes
Senior Community No
Pet Size Extra Large (101+ Lbs.)
Ownership Fee Simple
Monthly Total Fees $98
Acceptable Financing Cash, Conventional, FHA, USDA Loan, VA Loan
Membership Fee Required Required
Listing Terms Cash, Conventional, FHA, USDA Loan, VA Loan
Num of Pet 3
Special Listing Condition None
Read Less
Want to know what your home might be worth? Contact us for a FREE valuation!

Our team is ready to help you sell your home for the highest possible price ASAP

© 2024 My Florida Regional MLS DBA Stellar MLS. All Rights Reserved.
Bought with LPT REALTY LLC

GET MORE INFORMATION





