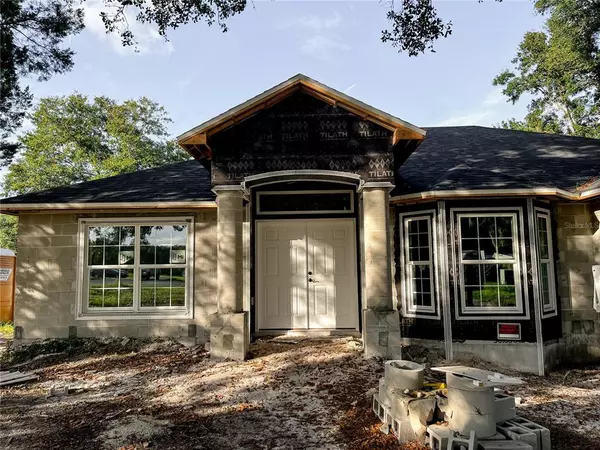$360,000
$375,000
4.0%For more information regarding the value of a property, please contact us for a free consultation.
3301 MOUNT TABOR RD Lakeland, FL 33810
3 Beds
2 Baths
1,672 SqFt
Key Details
Sold Price $360,000
Property Type Single Family Home
Sub Type Single Family Residence
Listing Status Sold
Purchase Type For Sale
Square Footage 1,672 sqft
Price per Sqft $215
Subdivision Not In Subdivision
MLS Listing ID L4926554
Sold Date 03/21/22
Bedrooms 3
Full Baths 2
Construction Status Appraisal,Financing,Inspections
HOA Y/N No
Year Built 2021
Annual Tax Amount $139
Lot Size 0.500 Acres
Acres 0.5
Property Description
Under Construction. This BRAND NEW custom built 3/2 home in Lakeland with NO HOA or CDD provides a rare opportunity that you won't want to miss! Sure to become the perfect home for it's new owners, this beautiful custom-build features many upgrades and trim features such as double tray ceilings throughout, crown molding, upgraded 5 1/4" trim, a split floorplan, built in shelving in the entryway and abundant windows with ample natural light. The home sits on an beautiful oversized corner lot and is due to be complete in mid-January. Additionally, since it is in the latter stages of construction, it provides the perfect opportunity for it's new owners to have some say in specific colors and some finishing details, without the hassle and wait of building from scratch. The home is due to include luxury vinyl plank flooring, light shaker cabinets, dark granite countertops, stainless steel appliances, ceiling fans, and recessed can lighting. Please schedule your showings today as this home is guaranteed to bring a lot of demand!
Location
State FL
County Polk
Community Not In Subdivision
Zoning RES
Rooms
Other Rooms Attic
Interior
Interior Features Built-in Features, Crown Molding, High Ceilings, Master Bedroom Main Floor, Open Floorplan, Stone Counters, Thermostat
Heating Central
Cooling Central Air
Flooring Laminate, Vinyl
Fireplaces Type Gas, Living Room
Fireplace true
Appliance Cooktop, Dishwasher, Electric Water Heater, Freezer, Ice Maker, Microwave, Refrigerator
Laundry Inside, Laundry Room
Exterior
Exterior Feature French Doors
Parking Features Driveway
Garage Spaces 2.0
Utilities Available Cable Connected, Electricity Connected, Private, Sewer Connected, Underground Utilities, Water Connected
Roof Type Shingle
Porch Covered, Rear Porch
Attached Garage true
Garage true
Private Pool No
Building
Lot Description Corner Lot, In County, Oversized Lot, Paved
Entry Level One
Foundation Slab
Lot Size Range 1/2 to less than 1
Builder Name Rick Gifford Building Contractor LLC
Sewer Private Sewer, Septic Tank
Water Private, Well
Architectural Style Custom
Structure Type Block, Stone
New Construction true
Construction Status Appraisal,Financing,Inspections
Schools
Elementary Schools Griffin Elem
Middle Schools Kathleen Middle
High Schools Kathleen High
Others
Senior Community No
Ownership Fee Simple
Acceptable Financing Cash, Conventional, FHA, USDA Loan, VA Loan
Listing Terms Cash, Conventional, FHA, USDA Loan, VA Loan
Special Listing Condition None
Read Less
Want to know what your home might be worth? Contact us for a FREE valuation!

Our team is ready to help you sell your home for the highest possible price ASAP

© 2024 My Florida Regional MLS DBA Stellar MLS. All Rights Reserved.
Bought with XCELLENCE REALTY, INC

GET MORE INFORMATION





