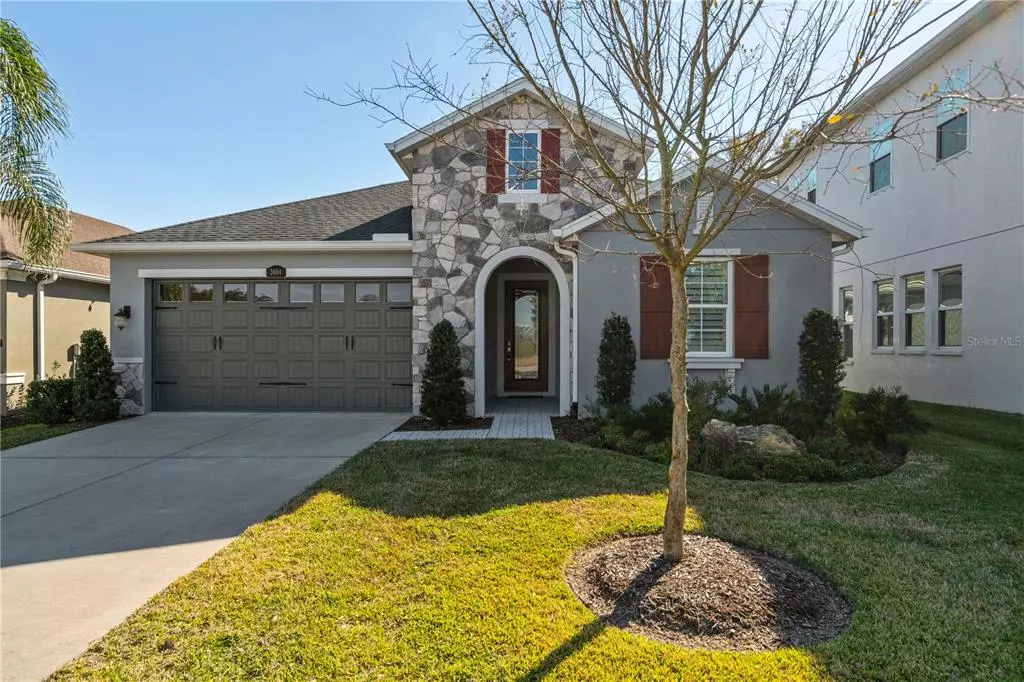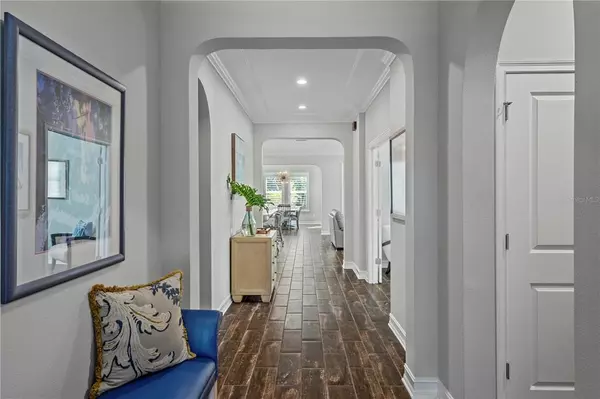$590,000
$585,000
0.9%For more information regarding the value of a property, please contact us for a free consultation.
3604 SHADOW ARBOR WAY Lutz, FL 33548
3 Beds
3 Baths
2,349 SqFt
Key Details
Sold Price $590,000
Property Type Single Family Home
Sub Type Single Family Residence
Listing Status Sold
Purchase Type For Sale
Square Footage 2,349 sqft
Price per Sqft $251
Subdivision Promenade At Lake Park Ph
MLS Listing ID T3353888
Sold Date 03/11/22
Bedrooms 3
Full Baths 3
Construction Status Financing,Inspections
HOA Fees $133/qua
HOA Y/N Yes
Originating Board Stellar MLS
Year Built 2016
Annual Tax Amount $6,217
Lot Size 6,534 Sqft
Acres 0.15
Lot Dimensions 50.08x133.53
Property Description
Located in the desirable and gated "Promenade at Lake Park" this charming one-story home with open, split bedroom floor plan has all the upgrades and amenities one could want! Built in 2016, this home has been meticulously maintained and still feels brand new! Wood look plank tile throughout the entire home, crown molding, custom built closets, plantation shutters, and designer light fixtures are just a few of the upgrades! Three bedrooms, three full bathrooms, office/den, two-car garage and screened in lanai comprise the makeup of this home and flow exceptionally, so that every resident or guest feels like they have their own space. The gorgeous and bright kitchen is at the center of the home and open to the living space. It includes an oversized island/ breakfast bar, stainless KitchenAid appliances (GE Profile range), 42" upper cabinets with over cabinet and under cabinet lighting, tons of counter space, and a generously sized walk-in pantry. The Master retreat, at the back of the home is away from the commotion, and includes a double tray ceiling and luxurious en-suite master bath with spacious walk in shower, custom built hidden light up vanity cabinet with electric and room to store all of your hair tools and bathroom electronics. And finally the oversized, customized walk in closet built for a King or Queen! Relax on your screened in lanai and even watch the wildlife around the pond out back. The additional bedrooms are towards the front of the home along with the separate office/den space and laundry room. The two-car garage is pristine and includes storage shelves as well! As if all that wasn't enough, this home includes a gas tankless water heater, whole house generator, and is located on a cul de sac!! No CDD, low HOA, super convenient location with direct access to N Dale Mabry Hwy and the Veterans Expressway, close to shopping, dining and zoned for top rated schools. This home will not last long!
Location
State FL
County Hillsborough
Community Promenade At Lake Park Ph
Zoning PD
Interior
Interior Features Crown Molding, High Ceilings, In Wall Pest System, Kitchen/Family Room Combo, Open Floorplan, Solid Surface Counters, Split Bedroom, Thermostat, Tray Ceiling(s), Walk-In Closet(s)
Heating Central
Cooling Central Air
Flooring Tile
Furnishings Unfurnished
Fireplace false
Appliance Dishwasher, Disposal, Dryer, Exhaust Fan, Gas Water Heater, Microwave, Range, Refrigerator, Tankless Water Heater, Washer, Water Softener
Laundry Inside
Exterior
Exterior Feature Hurricane Shutters, Irrigation System, Rain Gutters, Sliding Doors
Parking Features Driveway, Garage Door Opener
Garage Spaces 2.0
Community Features Deed Restrictions, Gated, Sidewalks
Utilities Available Cable Available, Electricity Available, Electricity Connected, Natural Gas Available, Natural Gas Connected, Public, Water Available, Water Connected
View Y/N 1
Roof Type Shingle
Porch Rear Porch, Screened
Attached Garage true
Garage true
Private Pool No
Building
Story 1
Entry Level One
Foundation Slab
Lot Size Range 0 to less than 1/4
Sewer Public Sewer
Water Public
Structure Type Block, Stucco
New Construction false
Construction Status Financing,Inspections
Schools
Elementary Schools Lutz-Hb
Middle Schools Buchanan-Hb
High Schools Steinbrenner High School
Others
Pets Allowed Breed Restrictions
Senior Community No
Ownership Fee Simple
Monthly Total Fees $133
Acceptable Financing Cash, Conventional
Membership Fee Required Required
Listing Terms Cash, Conventional
Special Listing Condition None
Read Less
Want to know what your home might be worth? Contact us for a FREE valuation!

Our team is ready to help you sell your home for the highest possible price ASAP

© 2025 My Florida Regional MLS DBA Stellar MLS. All Rights Reserved.
Bought with KELLER WILLIAMS TAMPA PROP.
GET MORE INFORMATION





