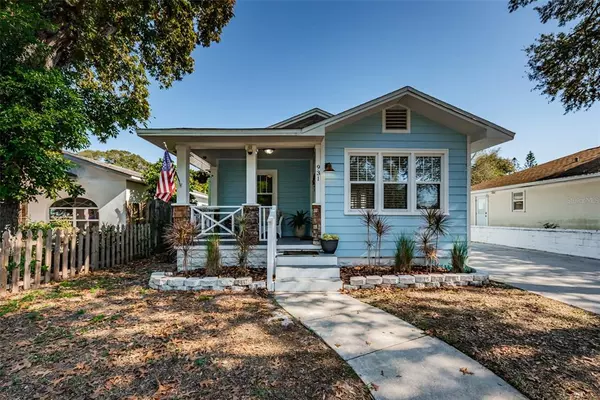$560,000
$560,000
For more information regarding the value of a property, please contact us for a free consultation.
931 26TH ST N St Petersburg, FL 33713
4 Beds
3 Baths
1,696 SqFt
Key Details
Sold Price $560,000
Property Type Single Family Home
Sub Type Single Family Residence
Listing Status Sold
Purchase Type For Sale
Square Footage 1,696 sqft
Price per Sqft $330
Subdivision Melrose Sub 1St Add
MLS Listing ID U8147575
Sold Date 03/08/22
Bedrooms 4
Full Baths 3
Construction Status Financing
HOA Y/N No
Year Built 1925
Annual Tax Amount $3,578
Lot Size 5,662 Sqft
Acres 0.13
Lot Dimensions 45x127
Property Description
Fantastic 4 bed, 3 bath bungalow home located in the heart of North Kenwood. Enjoy all of the charm of a traditional 1920's bungalow fully upgraded in a quiet, family-friendly, residential neighborhood, just minutes from vibrant downtown St. Pete. The historic details of this home have been meticulously preserved while the conveniences and amenities of modern day living have been added. The updated kitchen is a chef’s delight situated between the dining room and family room. The first floor features a large master bedroom with an ensuite bathroom as well as another spacious guest bedroom and guest bath. Upstairs includes a large 3rd bedroom, guest bath and a 4th bedroom that is perfect for a home office or workout space. The fenced in backyard is secluded making hot summer afternoons or even cool winter nights the place to be, especially under the oversized cedar pergola. No flood insurance required.
Location
State FL
County Pinellas
Community Melrose Sub 1St Add
Direction N
Rooms
Other Rooms Attic, Formal Dining Room Separate, Inside Utility
Interior
Interior Features Ceiling Fans(s), Eat-in Kitchen, Master Bedroom Main Floor, Solid Surface Counters, Window Treatments
Heating Central
Cooling Central Air
Flooring Ceramic Tile, Laminate
Fireplace false
Appliance Dishwasher, Disposal, Dryer, Microwave, Range, Refrigerator, Washer
Laundry Laundry Closet
Exterior
Exterior Feature Fence, French Doors
Parking Features Driveway, Oversized
Fence Vinyl, Wood
Utilities Available Cable Available, Electricity Available, Phone Available, Public, Street Lights
Roof Type Shingle
Porch Covered, Deck, Front Porch, Rear Porch
Garage false
Private Pool No
Building
Lot Description City Limits, Sidewalk
Story 2
Entry Level One
Foundation Crawlspace
Lot Size Range 0 to less than 1/4
Sewer Public Sewer
Water Public
Architectural Style Bungalow, Historic
Structure Type Wood Frame
New Construction false
Construction Status Financing
Others
Senior Community No
Ownership Fee Simple
Acceptable Financing Cash, Conventional, VA Loan
Listing Terms Cash, Conventional, VA Loan
Special Listing Condition None
Read Less
Want to know what your home might be worth? Contact us for a FREE valuation!

Our team is ready to help you sell your home for the highest possible price ASAP

© 2024 My Florida Regional MLS DBA Stellar MLS. All Rights Reserved.
Bought with RE/MAX REALTY UNLIMITED

GET MORE INFORMATION





