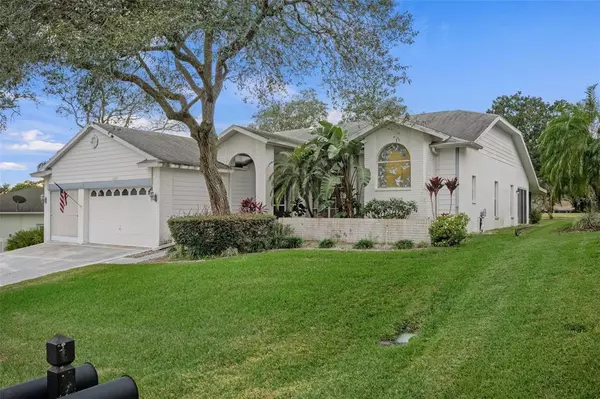$389,900
$389,900
For more information regarding the value of a property, please contact us for a free consultation.
2327 MORNING GLORY TRL Spring Hill, FL 34606
3 Beds
2 Baths
2,144 SqFt
Key Details
Sold Price $389,900
Property Type Single Family Home
Sub Type Single Family Residence
Listing Status Sold
Purchase Type For Sale
Square Footage 2,144 sqft
Price per Sqft $181
Subdivision Timber Pines
MLS Listing ID W7841705
Sold Date 03/04/22
Bedrooms 3
Full Baths 2
Construction Status Other Contract Contingencies
HOA Fees $266/mo
HOA Y/N Yes
Year Built 1992
Annual Tax Amount $4,013
Lot Size 8,712 Sqft
Acres 0.2
Property Description
ACTIVE UNDER CONTRACT This is the home you've longed for in the Premier Timber Pines Golfing Community. This home comes fully furnished to include a beautiful nicely equipped, high speed EZ Go Golf Cart. Located on the Hills Golf Course,this home is EXCEPTIONAL! Enter into the open and bright formal living room connecting to formal dining room. Ten foot ceilings and 18 inch diagonal floor tiles throughout create the desirable open concept, perfect for entertaining.
Solar tubes beautifully frighten the guest bath and laundry room. The third bedroom/den/office creates the perfect space for guests or hobbies.
The spacious kitchen with its panoramic skylight has plenty of cabinets with lots of storage and counter area is a cook's delight. The connecting breakfast nook overlooks the Golf Course.
Relax on the screened lanai and open paver patio. The entire rear of this home provides amazing views of the Hills Golf Course.
The Family Room is a perfect place to entertain your guest, with its' wet bar to relax and enjoy the fireplace.
The oversized Master Bedroom has two walk in closets and enters into the Master Bath with its Garden Tub, and separate walk-in shower, large vanity with dual sinks.
Guys, not only will you appreciate your FAST Golf Cart, but also the extra large 3 CAR GARAGE for all your needs. The smaller garage door is also screened. The larger double door has a new garage door opener with exterior mounted key pad.
Com enjoy the Great ACTIVE lifestyle Timber Pines has to offer. The new, State of the Art, AWARD WINNING 12 court Pickle Ball complex, large Wellness Center (currently under construction), 4 Golf Courses, Tennis, Bocce Ball, Billiards, Crafts, Yoga, Wood Shop, and so much more!!! Enjoy all types of entertainment in the Performing Art Center, The Lodge Complex, and the fine dining in the Country Club Restaurant will impress your guests.
Location
State FL
County Hernando
Community Timber Pines
Zoning PDP
Interior
Interior Features Ceiling Fans(s), Eat-in Kitchen, High Ceilings, Kitchen/Family Room Combo, Living Room/Dining Room Combo, Master Bedroom Main Floor, Open Floorplan, Skylight(s), Solid Wood Cabinets, Walk-In Closet(s)
Heating Central, Electric
Cooling Central Air
Flooring Carpet, Ceramic Tile
Fireplace true
Appliance Dishwasher, Disposal, Dryer, Electric Water Heater, Microwave, Range, Refrigerator, Washer
Exterior
Exterior Feature Irrigation System, Sliding Doors, Sprinkler Metered
Parking Features Garage Door Opener, Ground Level
Garage Spaces 3.0
Community Features Association Recreation - Owned, Deed Restrictions, Fitness Center, Gated, Golf Carts OK, Golf, Park, Pool, Sidewalks, Tennis Courts
Utilities Available BB/HS Internet Available, Cable Connected, Electricity Connected, Fiber Optics, Fire Hydrant, Public, Sewer Connected, Sprinkler Meter, Underground Utilities, Water Connected
Amenities Available Cable TV, Clubhouse, Fitness Center, Gated, Golf Course, Pickleball Court(s), Pool, Recreation Facilities, Security, Shuffleboard Court, Spa/Hot Tub, Tennis Court(s)
View Golf Course
Roof Type Shingle
Porch Patio
Attached Garage true
Garage true
Private Pool No
Building
Lot Description On Golf Course, Paved
Story 1
Entry Level One
Foundation Slab
Lot Size Range 0 to less than 1/4
Sewer Public Sewer
Water Public
Architectural Style Contemporary
Structure Type Concrete,Stucco
New Construction false
Construction Status Other Contract Contingencies
Others
Pets Allowed Yes
HOA Fee Include Guard - 24 Hour,Cable TV,Pool,Escrow Reserves Fund,Internet,Private Road,Recreational Facilities,Security
Senior Community Yes
Ownership Fee Simple
Monthly Total Fees $266
Acceptable Financing Cash, Conventional, VA Loan
Membership Fee Required Required
Listing Terms Cash, Conventional, VA Loan
Special Listing Condition None
Read Less
Want to know what your home might be worth? Contact us for a FREE valuation!

Our team is ready to help you sell your home for the highest possible price ASAP

© 2025 My Florida Regional MLS DBA Stellar MLS. All Rights Reserved.
Bought with EXP REALTY LLC
GET MORE INFORMATION





