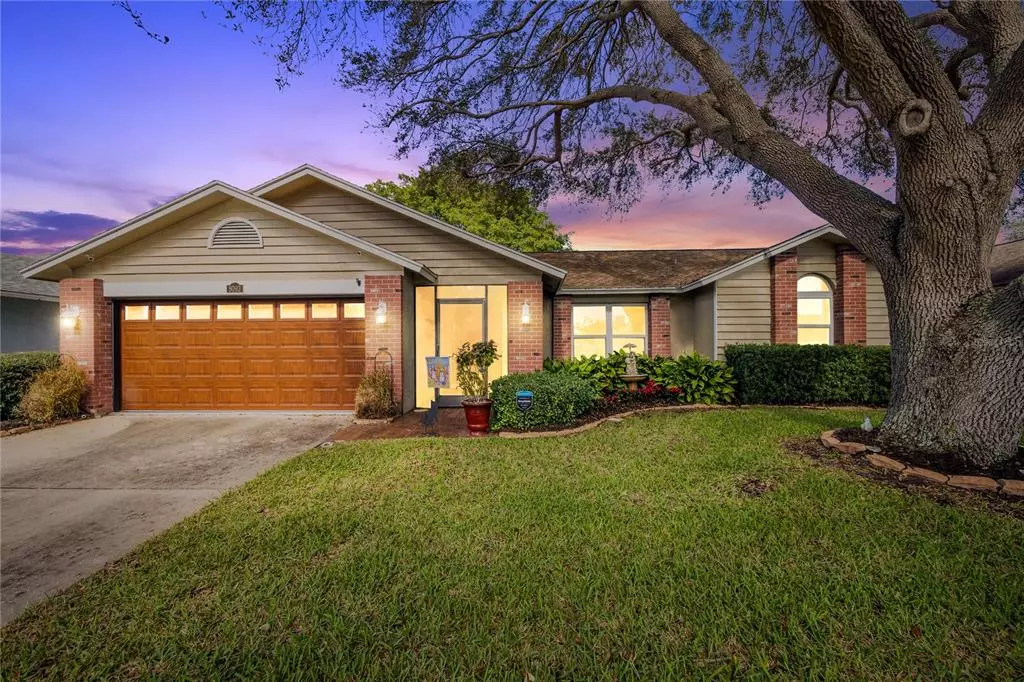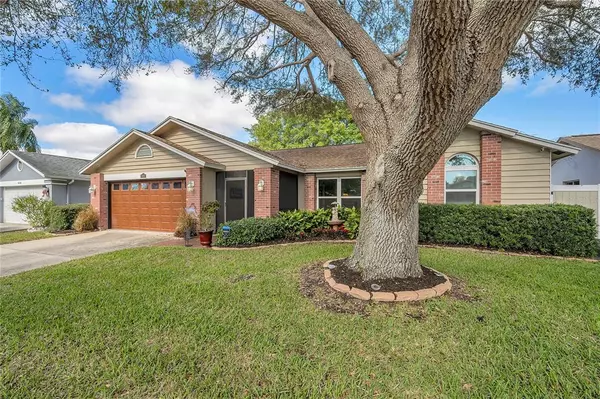$605,000
$525,000
15.2%For more information regarding the value of a property, please contact us for a free consultation.
8093 PERTH DR Largo, FL 33773
4 Beds
2 Baths
2,098 SqFt
Key Details
Sold Price $605,000
Property Type Single Family Home
Sub Type Single Family Residence
Listing Status Sold
Purchase Type For Sale
Square Footage 2,098 sqft
Price per Sqft $288
Subdivision Somerset Lakes Unit Four
MLS Listing ID U8147874
Sold Date 02/16/22
Bedrooms 4
Full Baths 2
Construction Status Inspections
HOA Y/N No
Year Built 1989
Annual Tax Amount $2,162
Lot Size 6,969 Sqft
Acres 0.16
Lot Dimensions 65x110
Property Description
Welcome to your BEAUTIFUL four bedroom two bath home with an OFFICE and custom POOL located in the desirable Somerset Lakes community! This home is move in ready with it's high vaulted ceilings and exquisite hard wood floors and luxury vinyl all throughout. When you first walk through the front door you will also notice a bright, naturally lit BONUS room to the right which is perfect to make as your very own home office. In the kitchen there is elegant travertine tiles, custom lighting, and BRAND NEW stainless steel appliances. The split floor plan is the perfect set up to give everyone the privacy they need. Off the kitchen is a large master bedroom with french doors leading out to the pool as well as it's very own ensuite bathroom past the wooden barn doors. The master bathroom has blue lights along the vanity, a separate water closet, and the massive walk-in shower that has Kohler stainless steel temperature control that maintains the temperature constantly, making this the bathroom of your dreams.
Three additional bedrooms and and separate guest bathroom are across the house next to the oversized living room where french doors lead you to your outdoor oasis. Outside you have a beautifully custom designed screened in pool with travertine tiles, lighting throughout, and relaxing waterfall that cascades from along the meticulously tiled wall. On the cooler nights you can relax in the jetted hot tub, sit by the outdoor fireplace, or lay out under the covered patio. This is the perfect entertaining space! There is also plenty of room for your fur babies to run around in the spacious side yard and dog run that wraps around the pool.
This luxurious home also has an air conditioned and heated 2 car garage WITH new hurricane rated garage door, newer roof (2014) Tankless water heater, water purification system, eight security cameras, electronic locks, hurricane proof windows, and generator, making this the perfect home to move right into.
Schedule you're private showing TODAY!
Location
State FL
County Pinellas
Community Somerset Lakes Unit Four
Zoning R-3
Rooms
Other Rooms Bonus Room, Den/Library/Office
Interior
Interior Features Ceiling Fans(s), Crown Molding, High Ceilings, Living Room/Dining Room Combo, Solid Wood Cabinets, Split Bedroom, Thermostat, Vaulted Ceiling(s), Walk-In Closet(s), Window Treatments
Heating Central
Cooling Central Air
Flooring Travertine, Vinyl, Wood
Fireplace false
Appliance Dishwasher, Microwave, Range, Refrigerator, Tankless Water Heater, Water Purifier
Laundry Inside, Laundry Room
Exterior
Exterior Feature Dog Run, Fence, French Doors, Irrigation System, Lighting, Rain Gutters, Sidewalk, Sprinkler Metered, Storage
Parking Features Driveway
Garage Spaces 2.0
Fence Vinyl
Pool Chlorine Free, In Ground, Lighting, Salt Water, Screen Enclosure
Utilities Available Cable Available, Electricity Available, Phone Available, Sewer Available, Sprinkler Meter, Street Lights, Water Available
Roof Type Shingle
Porch Front Porch, Screened
Attached Garage true
Garage true
Private Pool Yes
Building
Lot Description Sidewalk, Paved, Unincorporated
Story 1
Entry Level One
Foundation Slab
Lot Size Range 0 to less than 1/4
Sewer Public Sewer
Water Public
Structure Type Block
New Construction false
Construction Status Inspections
Schools
Elementary Schools Walsingham Elementary-Pn
Middle Schools Osceola Middle-Pn
High Schools Pinellas Park High-Pn
Others
Senior Community No
Ownership Fee Simple
Acceptable Financing Cash, Conventional, FHA, VA Loan
Listing Terms Cash, Conventional, FHA, VA Loan
Special Listing Condition None
Read Less
Want to know what your home might be worth? Contact us for a FREE valuation!

Our team is ready to help you sell your home for the highest possible price ASAP

© 2024 My Florida Regional MLS DBA Stellar MLS. All Rights Reserved.
Bought with EXP REALTY

GET MORE INFORMATION





