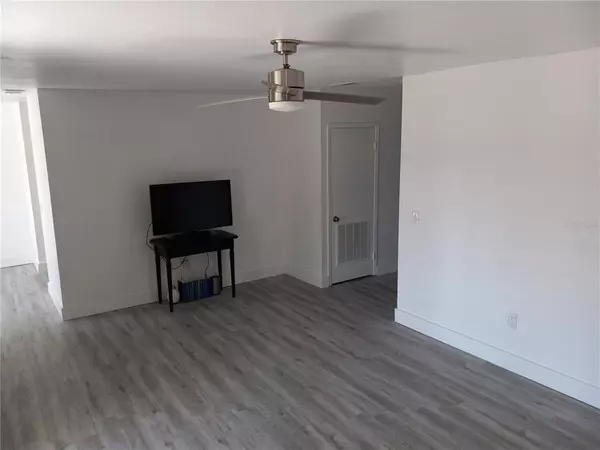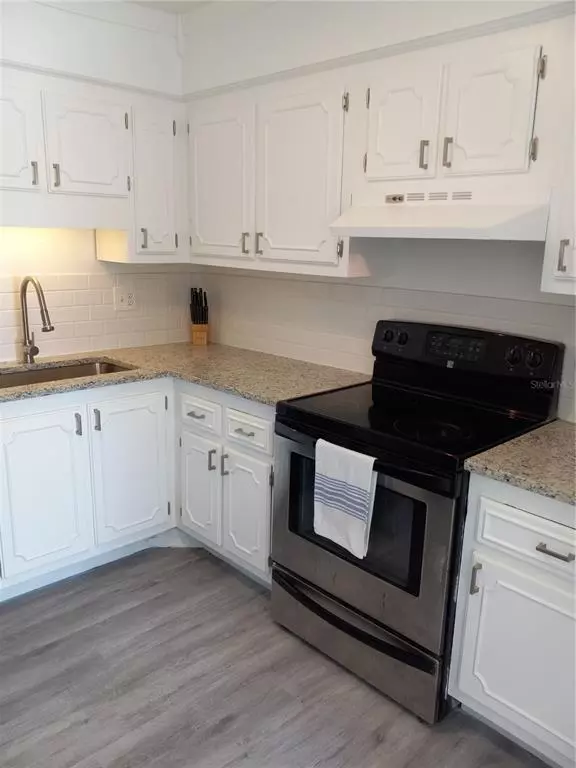$157,000
$159,950
1.8%For more information regarding the value of a property, please contact us for a free consultation.
3812 CORTEZ CIR #D Tampa, FL 33614
2 Beds
2 Baths
1,005 SqFt
Key Details
Sold Price $157,000
Property Type Condo
Sub Type Condominium
Listing Status Sold
Purchase Type For Sale
Square Footage 1,005 sqft
Price per Sqft $156
Subdivision Cortez Of Carrollwood A Condominium
MLS Listing ID O5977642
Sold Date 01/28/22
Bedrooms 2
Full Baths 2
Construction Status Appraisal,Financing,Inspections,Pending 3rd Party Appro,Right of 1st Refusal
HOA Fees $374/mo
HOA Y/N Yes
Originating Board Stellar MLS
Year Built 1972
Annual Tax Amount $139
Property Description
Renovated 2nd story condo w/ 2 bedrooms, 2 full baths & 1,000+ SqFt. New waterproof wood vinyl flooring throughout. Freshly painted white walls & ceilings & new white baseboards. Imagine cooking in your kitchen w/ new granite countertops & new white subway tile backsplash & doing dishes in your new big one basin sink w/ new faucet. Real wood cabinets freshly painted white w/ all new hardware & hinges. Think of getting ready for your day in either bathroom w/ new vanities, new sinks, new faucets & new white subway tile shower walls w/ new valves & showerheads. Master bath also has new dual top flush toilet & new light fixture. Picture coming home to easily park in your reserved space & sitting on your balcony cooling off w/ the ceiling fan & drink of choice while overlooking the wildlife in the lake. Room measurements are subject to error. Buyer/buyer's agent to verify all room measurements. Cash or conventional only.
Location
State FL
County Hillsborough
Community Cortez Of Carrollwood A Condominium
Zoning RMC-20
Interior
Interior Features Ceiling Fans(s), Solid Wood Cabinets, Thermostat, Walk-In Closet(s)
Heating Central
Cooling Central Air
Flooring Vinyl
Furnishings Unfurnished
Fireplace false
Appliance Dishwasher, Disposal, Dryer, Microwave, Range, Range Hood, Refrigerator, Washer
Laundry Laundry Closet, Outside
Exterior
Exterior Feature Balcony, Lighting, Sidewalk, Sliding Doors, Storage
Parking Features Assigned, Guest
Community Features Buyer Approval Required, Playground, Pool, Sidewalks, Tennis Courts
Utilities Available BB/HS Internet Available, Cable Available, Public, Sewer Connected
View Y/N 1
View Pool, Trees/Woods, Water
Roof Type Shingle
Porch Covered
Garage false
Private Pool No
Building
Lot Description Sidewalk
Story 1
Entry Level One
Foundation Slab
Sewer Public Sewer
Water Public
Structure Type Concrete
New Construction false
Construction Status Appraisal,Financing,Inspections,Pending 3rd Party Appro,Right of 1st Refusal
Others
Pets Allowed Breed Restrictions, Yes
HOA Fee Include Pool, Maintenance Structure, Maintenance Grounds, Pool, Sewer, Trash, Water
Senior Community No
Ownership Condominium
Monthly Total Fees $374
Acceptable Financing Cash, Conventional, Other
Membership Fee Required Required
Listing Terms Cash, Conventional, Other
Special Listing Condition None
Read Less
Want to know what your home might be worth? Contact us for a FREE valuation!

Our team is ready to help you sell your home for the highest possible price ASAP

© 2024 My Florida Regional MLS DBA Stellar MLS. All Rights Reserved.
Bought with EXP REALTY LLC

GET MORE INFORMATION





